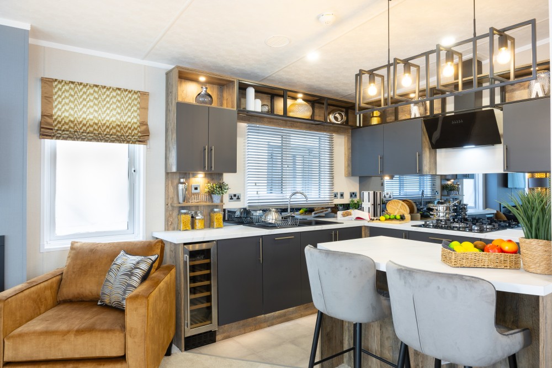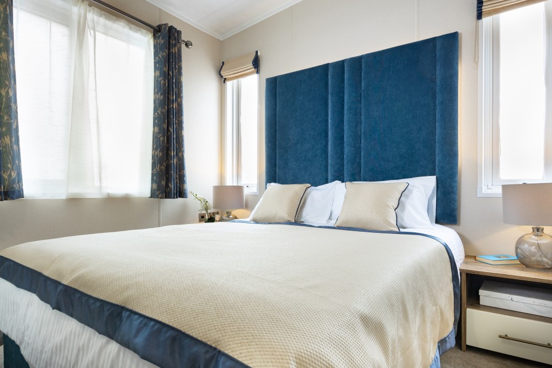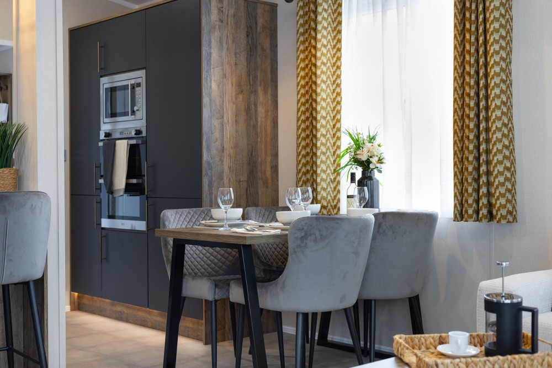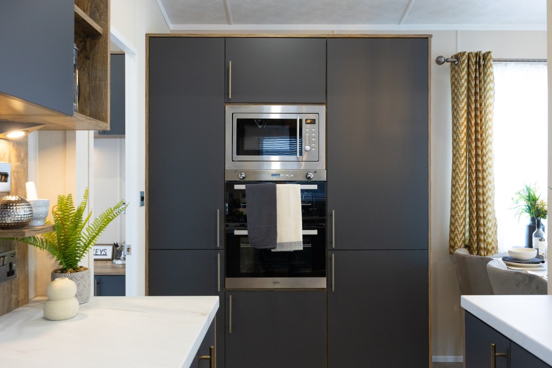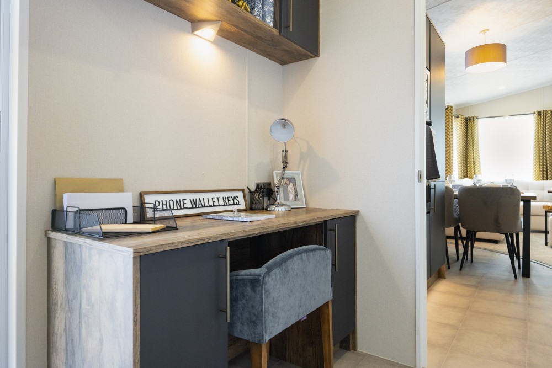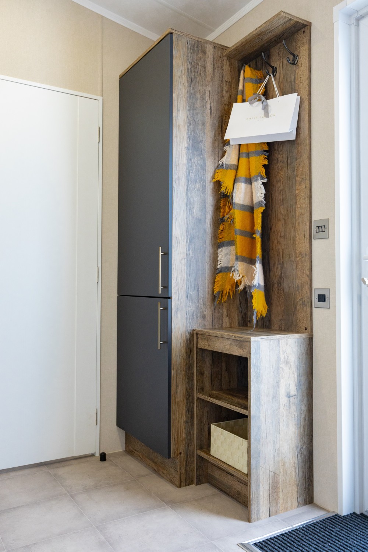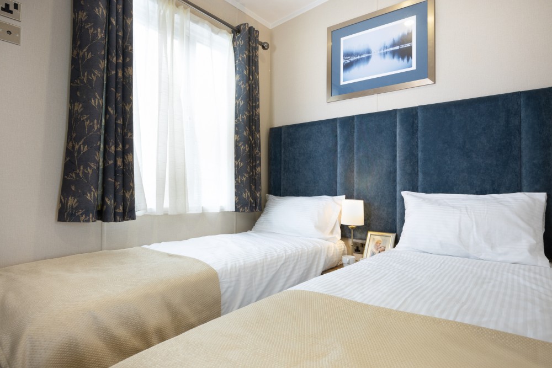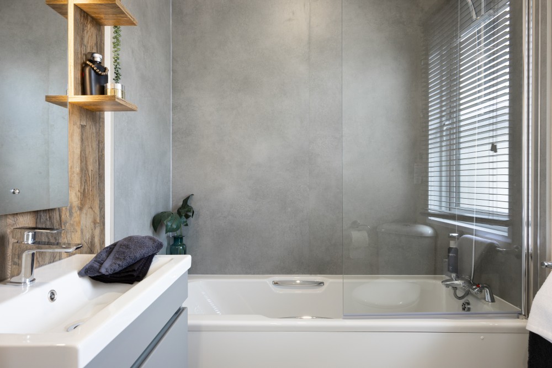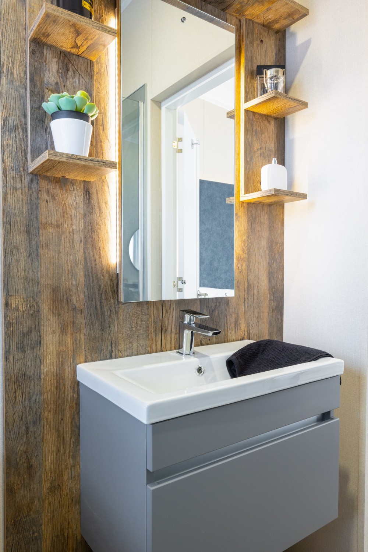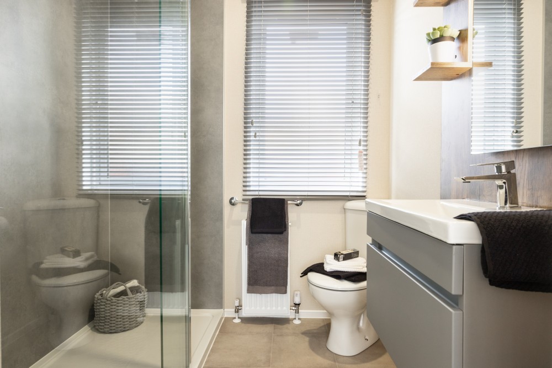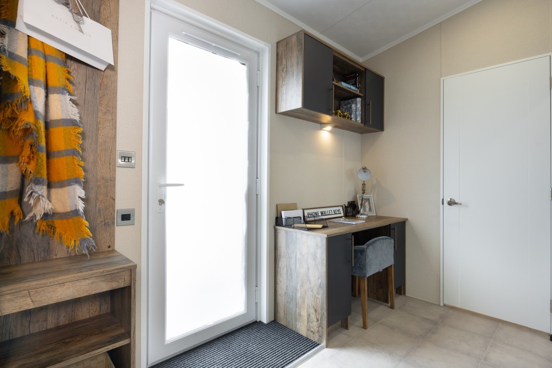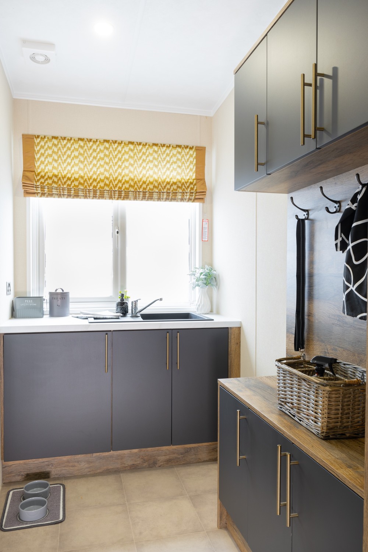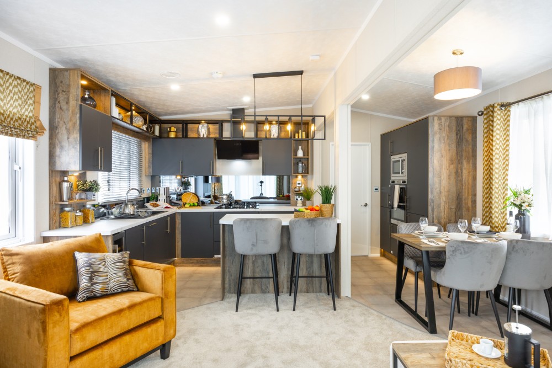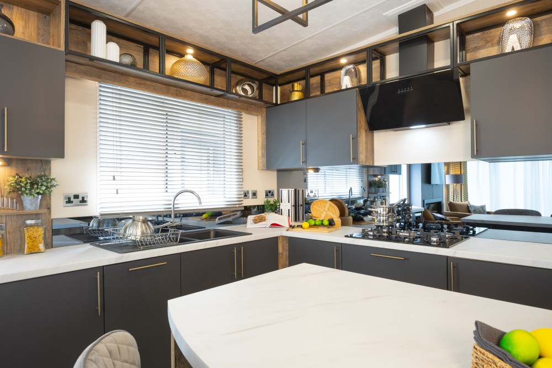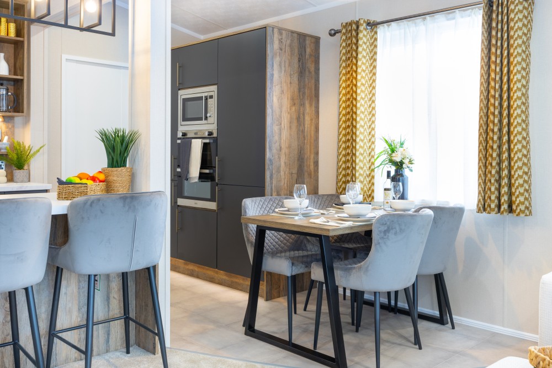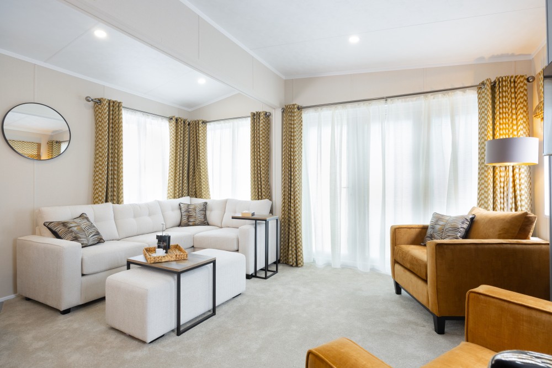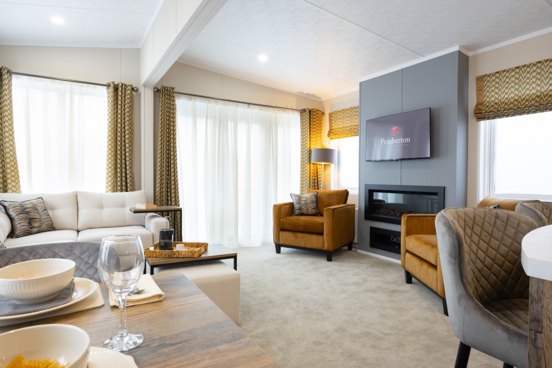684 Sq Ft (38 x 18 Ft)
£210,000
Nestled within the serene and picturesque surroundings of our exclusive park bungalow community, this Arrondale Park Bungalow offers a harmonious blend of luxury, functionality, and modern living. Every detail has been carefully considered to create a tranquil and fulfilling lifestyle for its residents, from the contemporary design to the thoughtfully curated furnishings.
As you step inside, you are greeted by an inviting and spacious lounge that exudes warmth and comfort. The combination of dark wood finishes, metal accents, and soft, warm tones creates an atmosphere of refined elegance. The lounge is the perfect place to unwind, featuring a luxurious sofa bed, coordinating armchairs, and a recessed flame-effect electric fire, all designed to enhance the cosy ambience. Vaulted ceilings with a height of 2.4 metres add a sense of grandeur and openness to every room.
The well-appointed kitchen is both stylish and practical, making it a dream for culinary enthusiasts. Equipped with state-of-the-art appliances, including an integrated fridge-freezer, dishwasher, microwave, and washer-dryer, this space is as functional as it is beautiful. The kitchen island, complete with bar stools, offers a versatile space for casual dining or entertaining friends. Clever storage solutions ensure everything has its place, adding to the seamless flow of this remarkable home.
The primary bedroom provides a haven of comfort and relaxation. It features a king-size upholstered divan bed with built-in storage, beautifully coordinated throws, and soft scatter cushions to create a space that feels both luxurious and homely. The en-suite offers a large domestic shower with a thermostatic mixer, while the main bathroom boasts a full-size bath complemented by stylish aqua board finishes.
Designed with your comfort and convenience in mind, the Arrondale benefits from advanced insulation, a gas combi central heating system, and energy-efficient LED lighting throughout. Thoughtful touches, such as USB sockets in every room, a wireless thermostat, and TV points in all bedrooms, enhance the practicality of this exceptional home. The exterior is equally impressive, with bifold doors that open onto the front elevation, inviting in natural light and connecting you to the beauty of the surrounding landscape.
Living in this Park Bungalow is more than just owning a home; it’s about embracing a lifestyle that offers tranquillity, belonging, and a close-knit community of like-minded neighbours. Whether you enjoy leisurely strolls, engaging in local events, or simply savouring the picturesque scenery, this development offers an enriching environment where you can thrive.
Discover the perfect blend of modern living and peaceful surroundings. Book a viewing today and experience firsthand the charm and elegance of this remarkable Park Bungalow.


