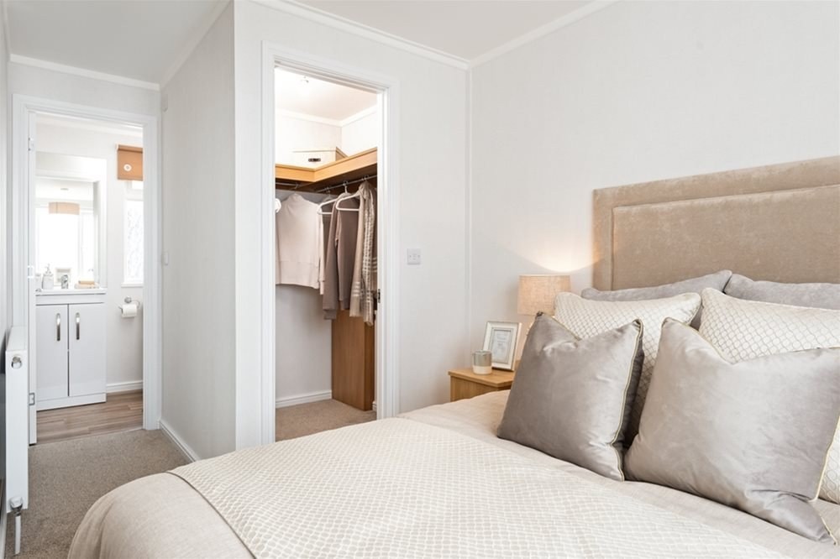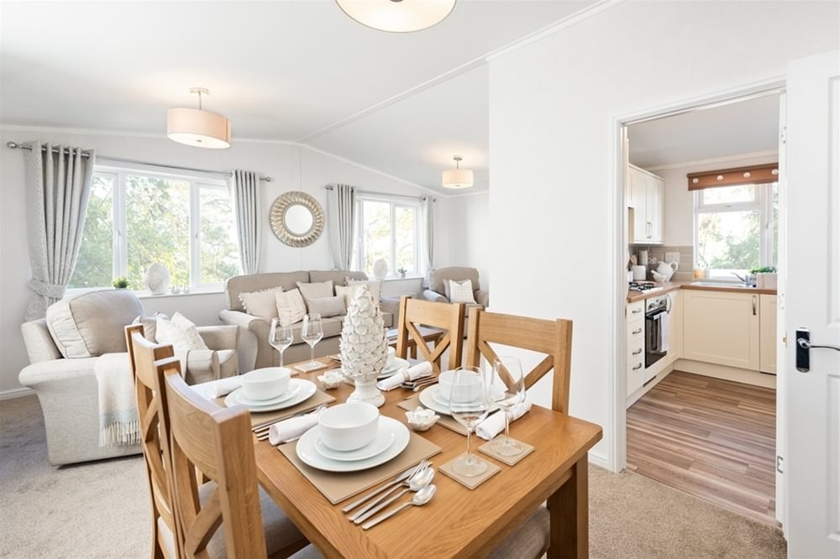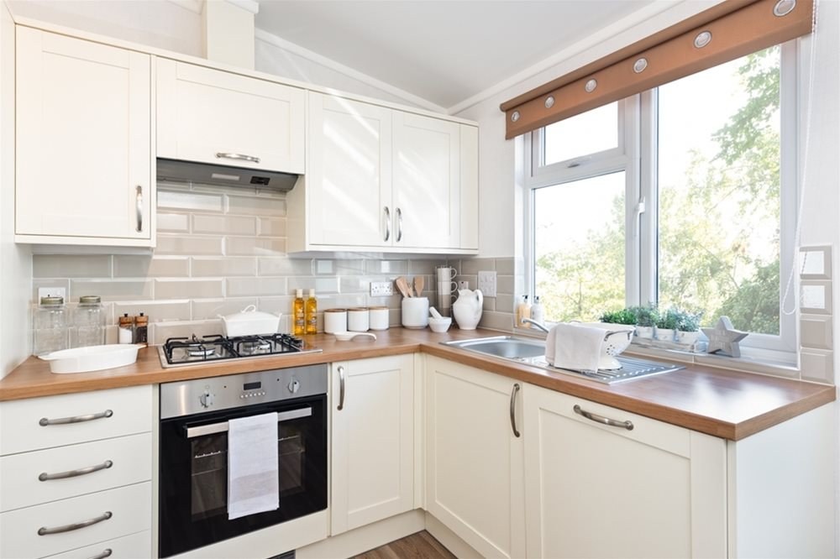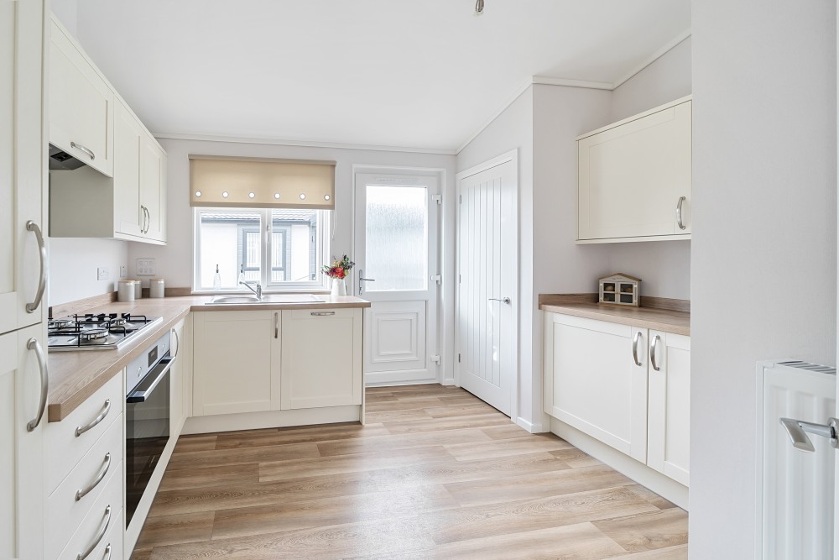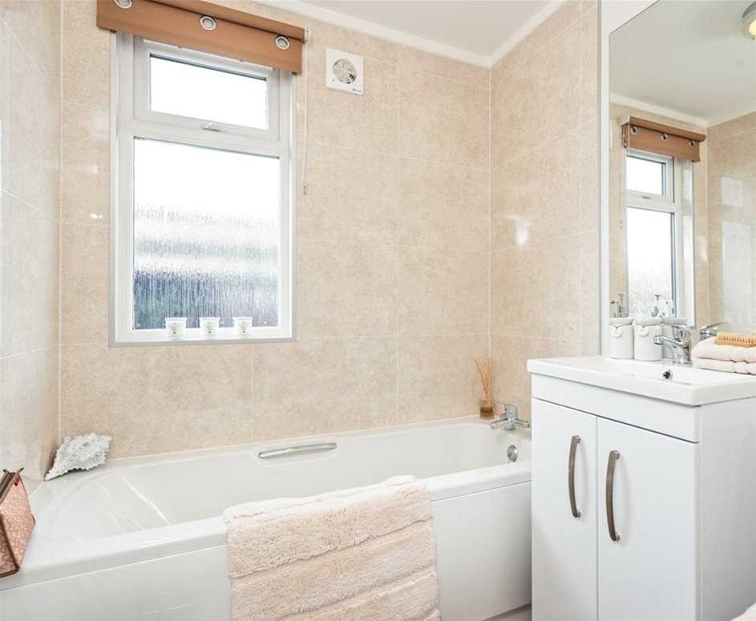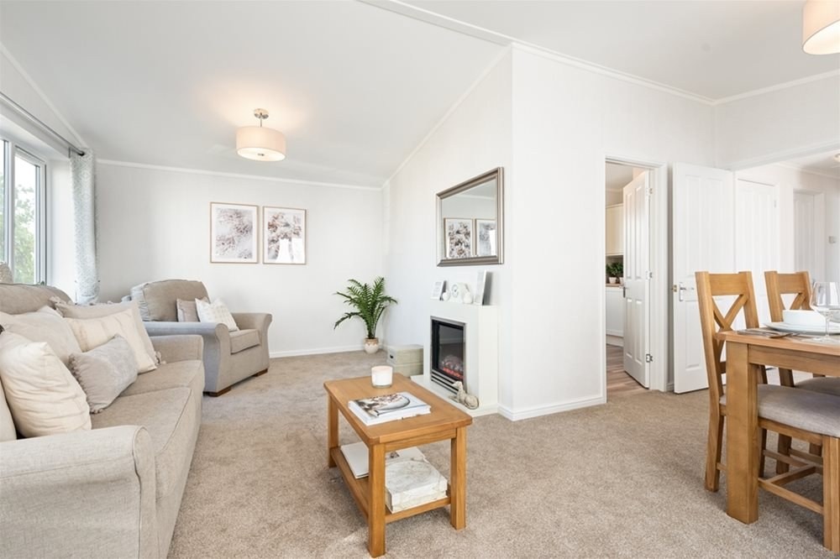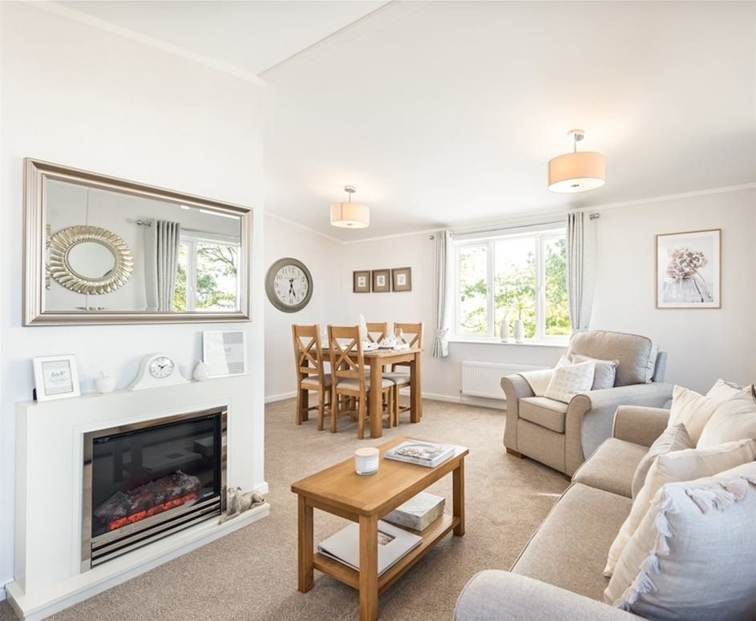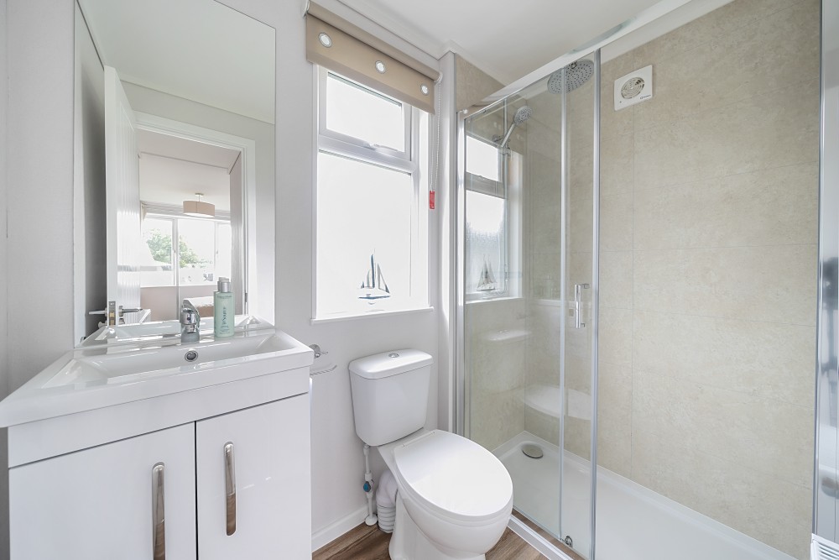800 Sq Ft (40 x 20 Ft)
£240,000
Welcome to The Sonata, a charming and cosy Park Bungalow that is embellished with a stucco textured finish and elegant boxed-out windows with exterior feature cladding. The double-glazed UPVC windows and doors in white, complemented by exterior lights, create an inviting entrance, enhanced by a charming dormer.
As you step into The Sonata, you are greeted by the warm ambience of the lounge, featuring a vaulted ceiling and an electric fireplace, perfect for creating a tranquil and inviting atmosphere. The lounge is furnished with a comfortable sofa and armchairs, sill-length eyelet-style curtains, and a stylish coffee table. A TV socket and plush carpet flooring complete this delightful space, making it ideal for relaxation and entertainment.
The kitchen and dining area, with its vaulted ceilings and shaker-style units, offer a fulfilling space for culinary adventures. The oak effect worktops and dining table with chairs provide a perfect setting for meals and gatherings. The kitchen is equipped with a single built-in electric oven, a four-burner gas hob, and integrated appliances including a fridge/freezer, dishwasher, and washing machine, ensuring convenience and ease. The vinyl flooring adds a touch of practicality and elegance.
The main bathroom invites you to relax and rejuvenate with its tranquil bath featuring grab rails, an extractor fan, a wall-mounted mirror, and a roller blind. The en-suite, attached to the primary bedroom, boasts a walk-in shower with a glass screen, adding a level of luxury and sophistication. It is complemented by a wall-mounted mirror, a roller blind, and a shaver socket.
The primary bedroom is a haven of comfort, featuring a superior comfort double bed with a padded headboard, colour-coordinated curtains, and ample storage with fitted wardrobes, freestanding bedside cabinets, and a chest of drawers. A dressing table with a stool and plush carpet flooring complete this serene retreat. The secondary bedroom, perfect for family or friends, includes a single bed, colour-coordinated curtains, a fitted wardrobe, and freestanding bedside cabinets.
Living in The Sonata is a fulfilling experience, enhanced by the low-maintenance garden and double driveway. This single-storey home offers the splendour of Regency Living, where you will be part of a close-knit community, fostering lasting friendships and enjoying local events. Your neighbours will become friends, creating memories you won’t find elsewhere.
Discover the rewarding lifestyle that awaits you in The Sonata. Book a viewing today to experience the charm and elegance of this beautiful Park Bungalow.


