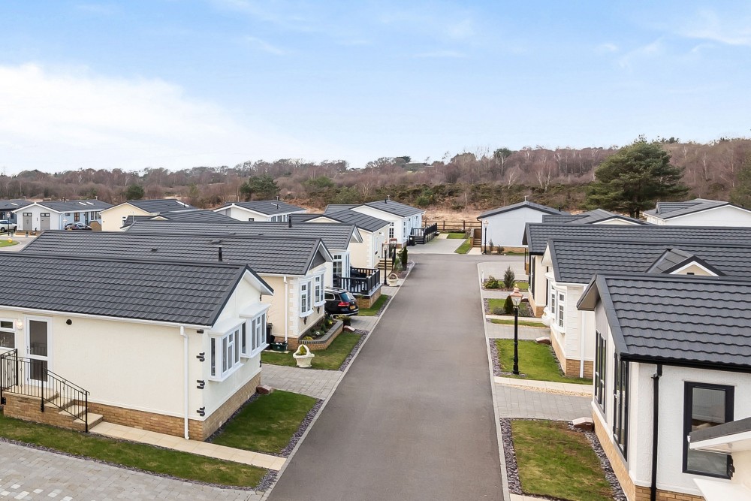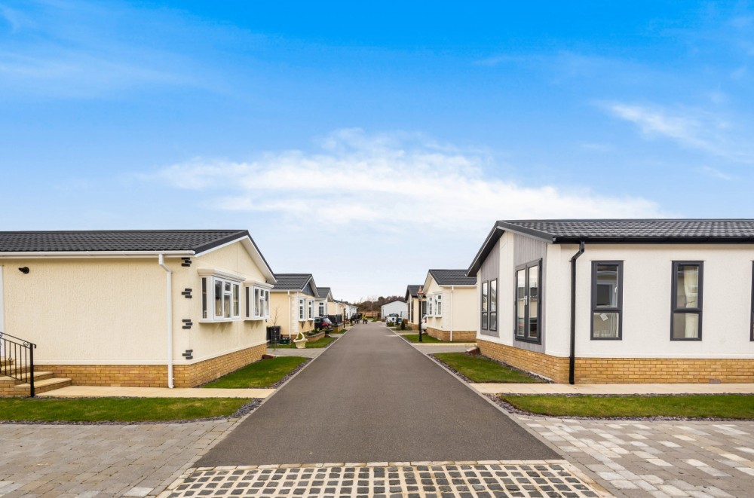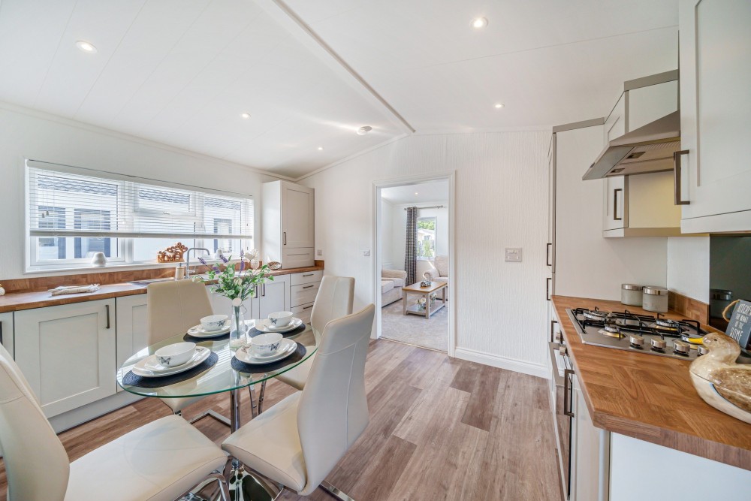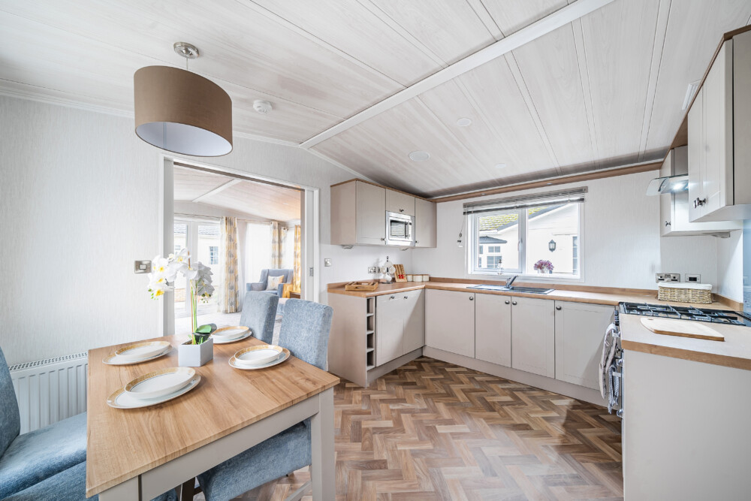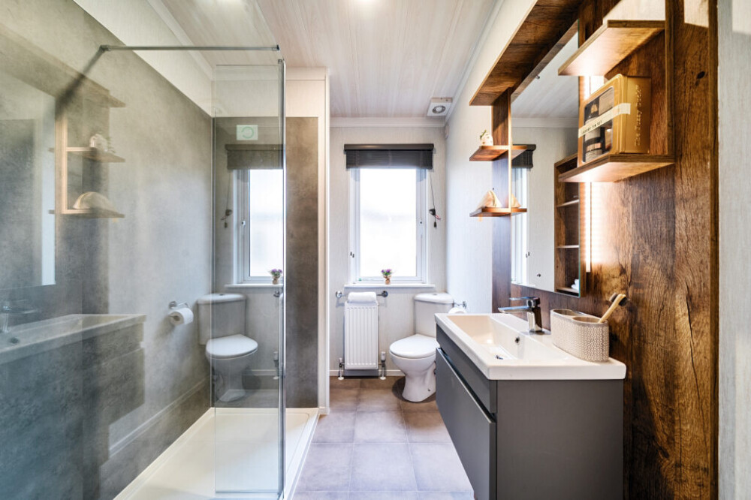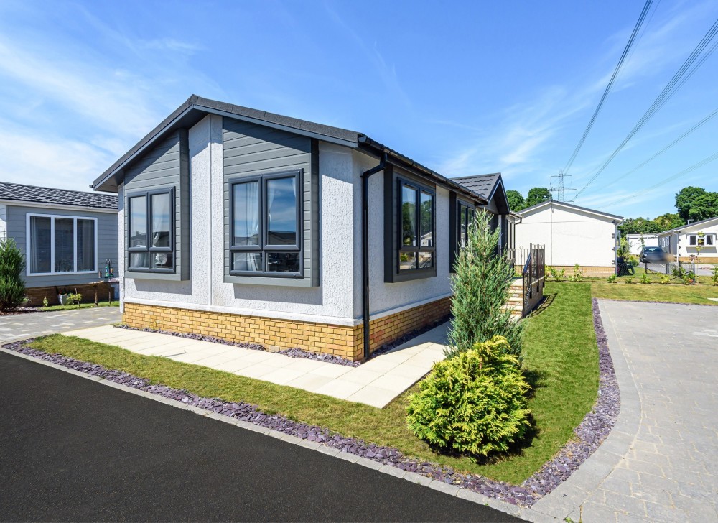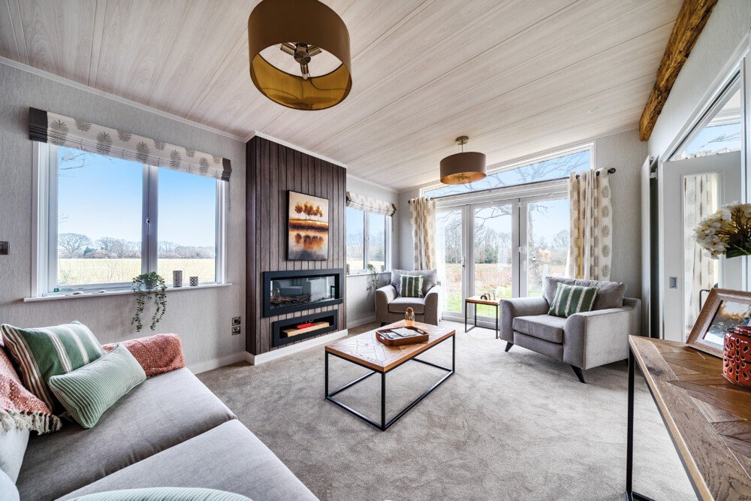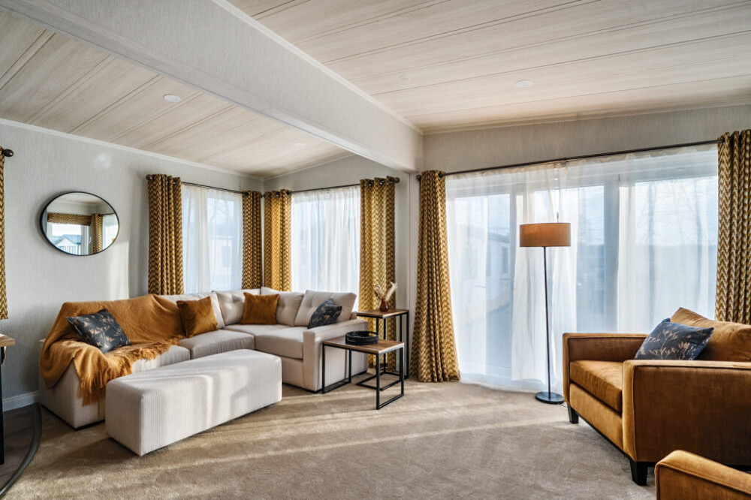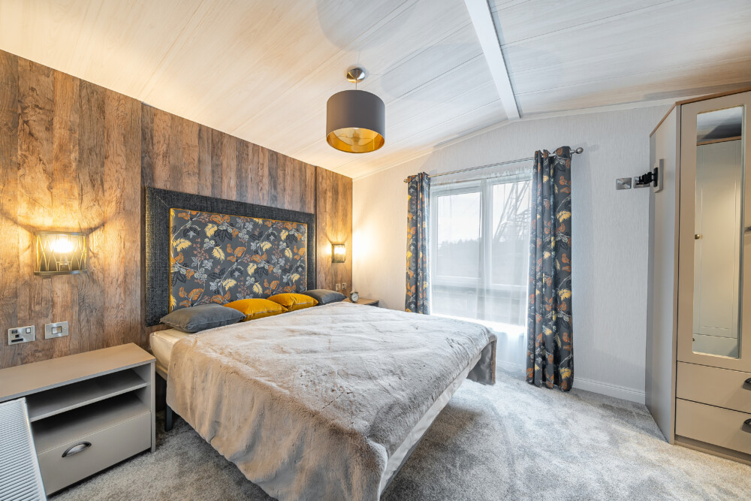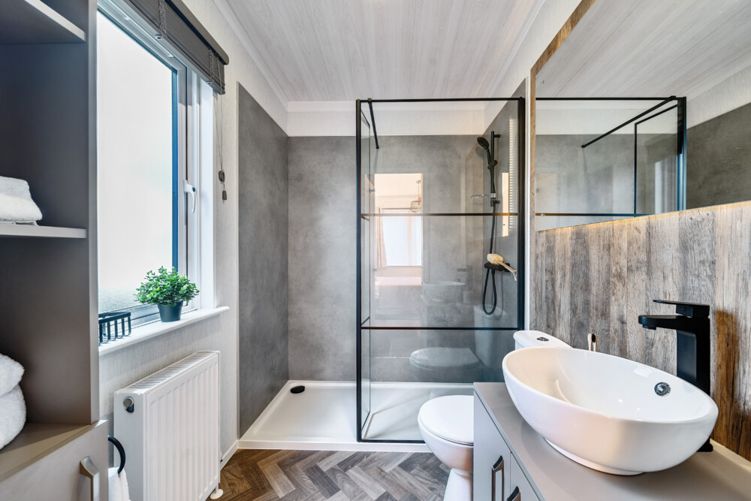Situated on a 5.5 acre development in Three Legged Cross, you’ll find a close-knit community atmosphere within easy reach of essential amenities and captivating local attractions.
Unwind in the cosy coffee lounge or social space, fostering connections with your neighbours and building a sense of belonging. Daily essentials are just a short walk away, with a supermarket nearby offering a wide range of groceries. Explore further and discover diverse shops and restaurants in nearby towns, perfect for leisurely strolls and culinary adventures.
Beyond the essentials, a world of leisure and exploration awaits. Tee off at nearby golf courses such as Moors Valley Golf Course and Ferndown Forest Golf Course. Immerse yourself in the beauty of gardens and cafes or delve into the vibrant markets in Ringwood and Verwood. History enthusiasts will particularly delight in uncovering the past's treasures through captivating walks, museums, and galleries. Additionally, the wider Dorset countryside beckons with exciting destinations like farm parks and wildlife centres, promising unforgettable excursions or great walks with the dog.
Deer's Court caters specifically to those seeking a tranquil lifestyle, whether you prefer low-maintenance living or a lively community atmosphere you will find much to love, especially with convenient amenities and attractions close by. Enjoy local events throughout the year that enrich your experience and assist in creating lasting memories with your neighbours.
If you envisage a fulfilling life filled with peace, convenience, and endless exploration, Deer's Court is your perfect choice. Contact us today and discover how this development can be your step towards a vibrant and rewarding experience in the heart of Dorset's countryside.




