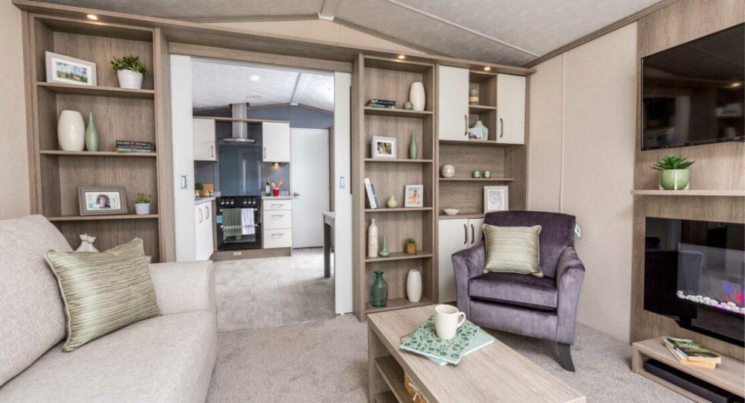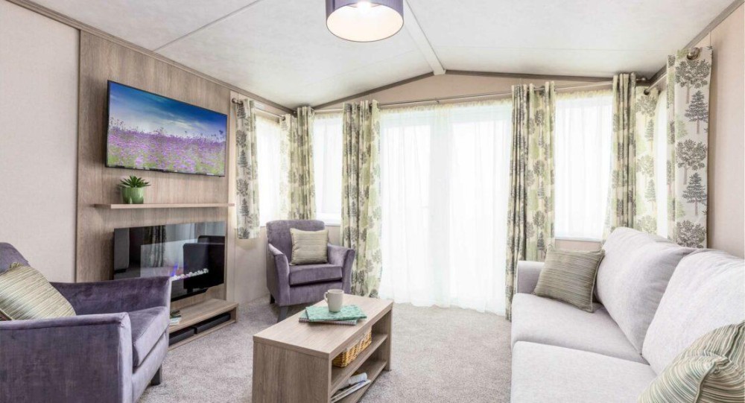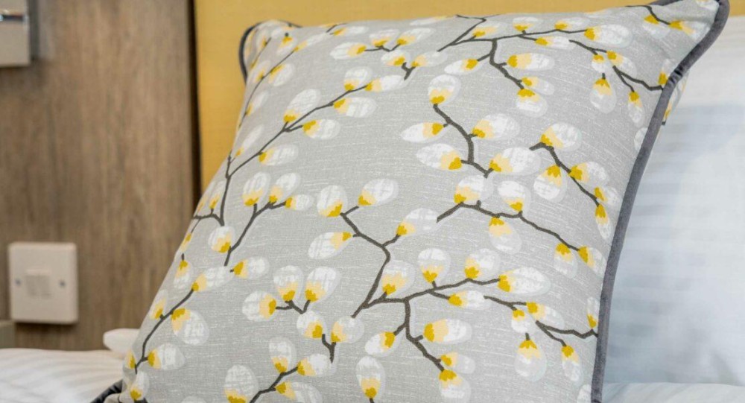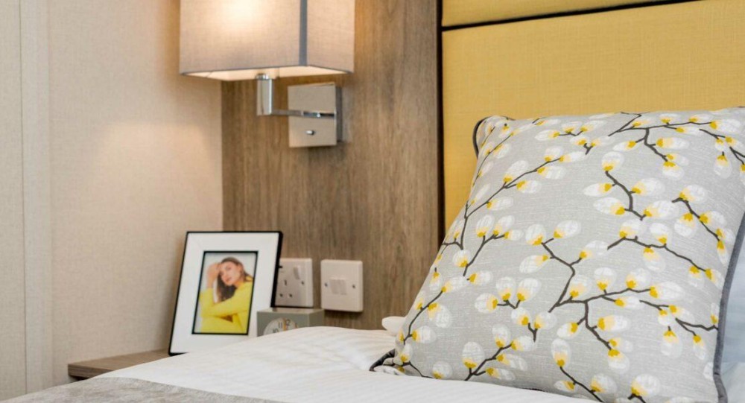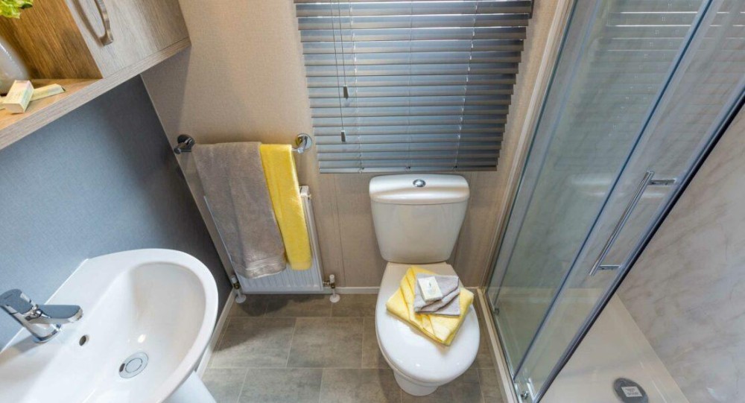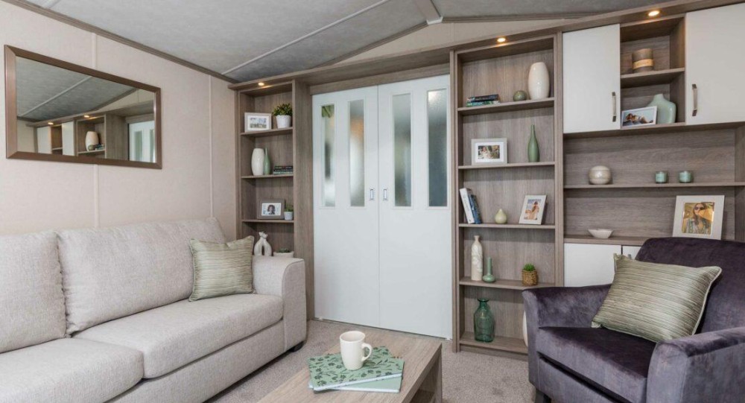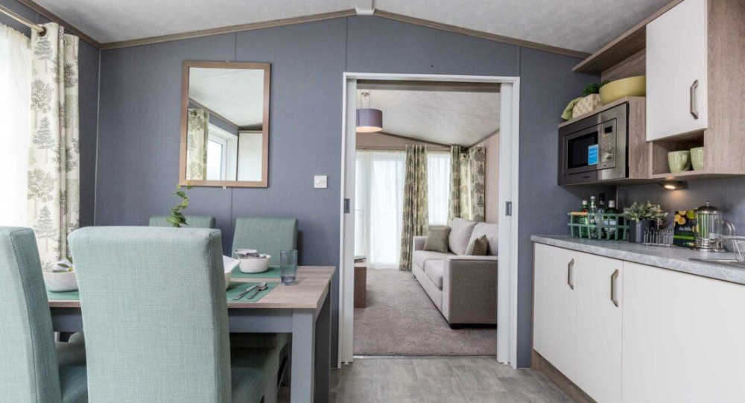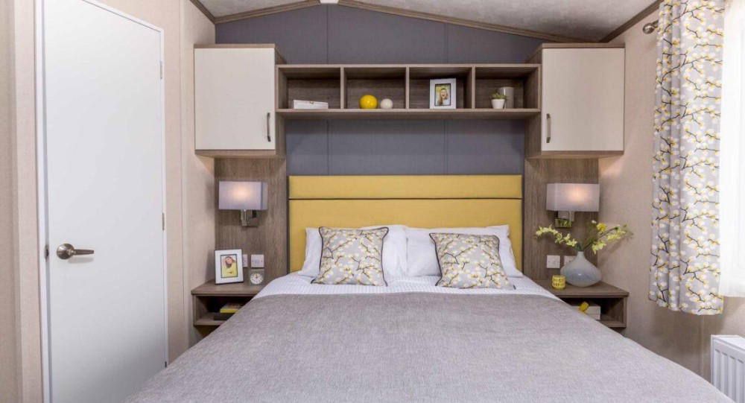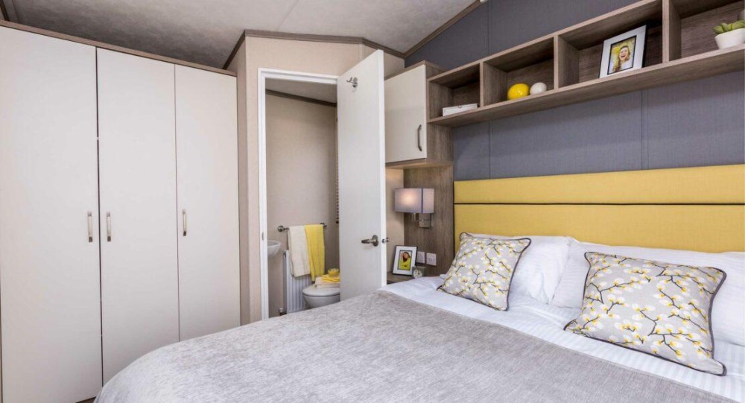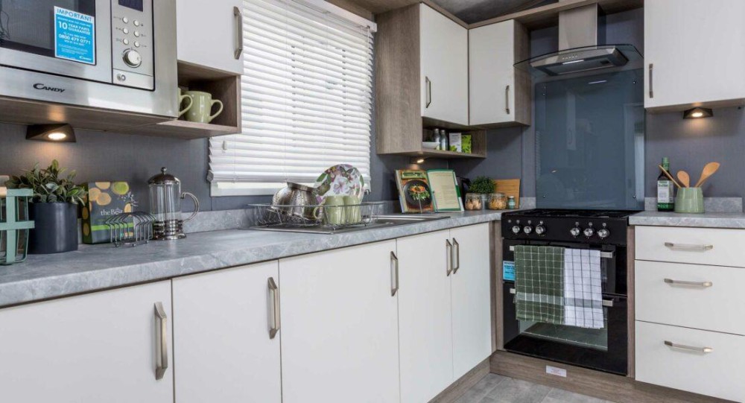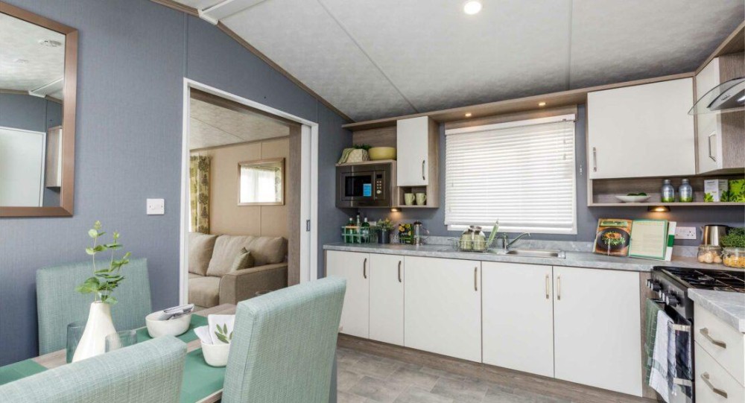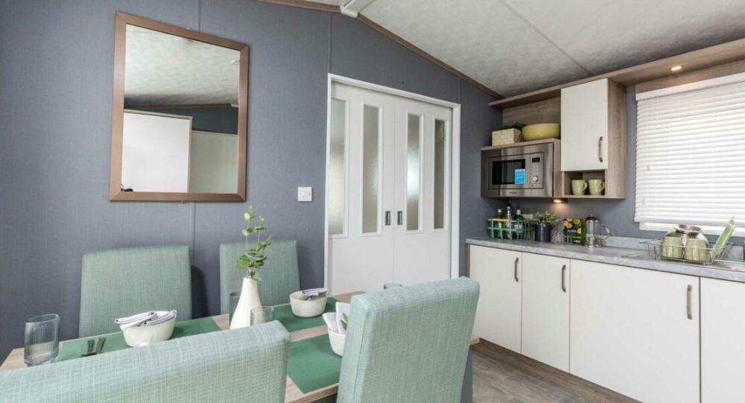486 Sq Ft (36 x 13.5 Ft)
£150,000
Experience a New Level of Comfort and Convenience. Welcome to The Regent, where contemporary design meets tranquil living. This exquisite Park Bungalow offers an innovative layout, providing the unique option to close off the lounge area from the kitchen and dining space using stylish pocket doors. These cleverly integrated doors are framed by beautifully crafted shelving, perfect for displaying your favourite books and photographs, and adding a charming touch to your home.
Step into the inviting lounge, where a plush large sofa and luxurious accent chairs (one in the 36ft model and two in the 38ft) set the scene for relaxing evenings and social gatherings. The tasteful fabrics and tones used throughout the space create a calming ambience, while the wall-mounted flame-effect fire adds warmth and elegance, making it a place where memories are made.
The thoughtfully designed L-shaped kitchen is a true highlight, offering ample counter space for culinary endeavours. Whether you’re preparing everyday meals or experimenting with new recipes, the integrated cooker, separate oven and grill, and externally vented extractor hood provide the ideal setup. The adjacent dining area, complete with a sturdy table and comfortable fabric seating, is perfect for enjoying a leisurely breakfast or hosting a cosy dinner with friends.
Moving to the bedrooms, both the primary and twin rooms are sophisticatedly styled, featuring fitted wardrobes and plenty of storage options. The primary bedroom comes with a king-size bed, a fitted dressing table, and floating bedside tables, creating a streamlined and functional environment for rest and relaxation. The main bathroom and en-suite facilities are well-appointed with sleek fixtures and modern finishes, ensuring a serene and refreshing start to your day.
This Park Bungalow is built with quality and comfort in mind. With its twin axle chassis, robust insulation, and durable aluminium cladding, The Regent is equipped to withstand seasonal changes while maintaining an optimum internal environment. The residential specification upgrade offers even more, with features such as enhanced insulation, double glazing with argon gas-filled low-E glass, and superior soundproofing, ensuring that your new home remains cosy and quiet all year round.
Externally, The Regent is just as impressive, boasting a pitched pan tile roof, domestic-style gutters, and the option of French or patio doors to bring in an abundance of natural light and connect your living space to the picturesque surroundings. Every detail is considered to create a Park Bungalow that not only meets but exceeds expectations.
Located in a close-knit community that celebrates belonging and active engagement, The Regent is more than just a home—it’s a lifestyle choice. Enjoy the best of both worlds with the tranquillity of a serene retreat and the convenience of nearby cultural offerings, leisure activities, and local events.
Book a viewing today and discover how The Regent can enrich your life with its exceptional design, vibrant community, and fulfilling living experience.


