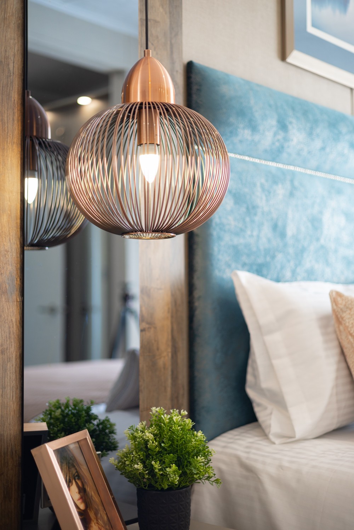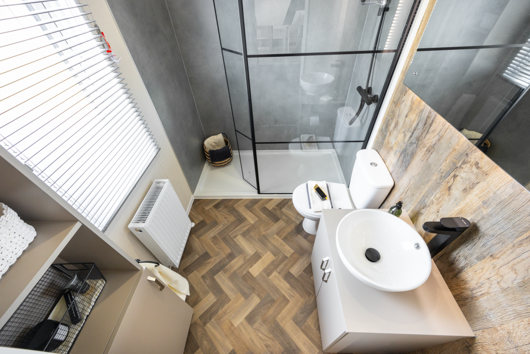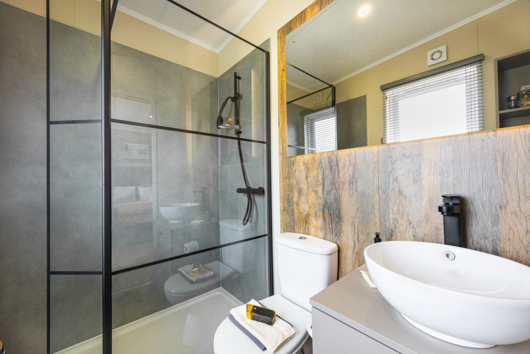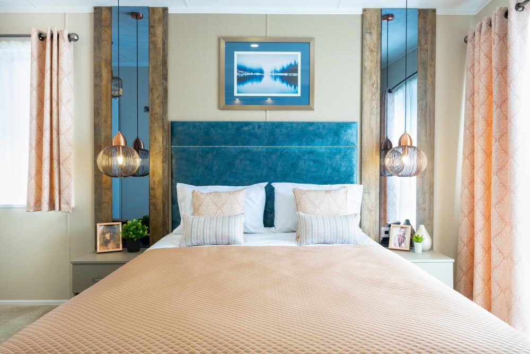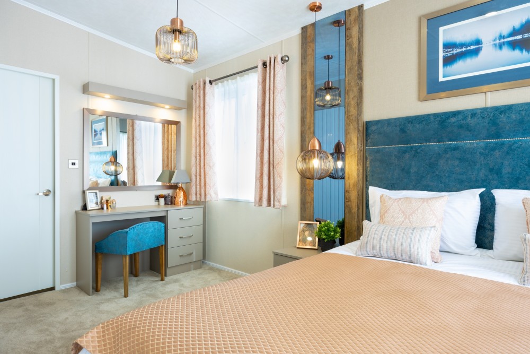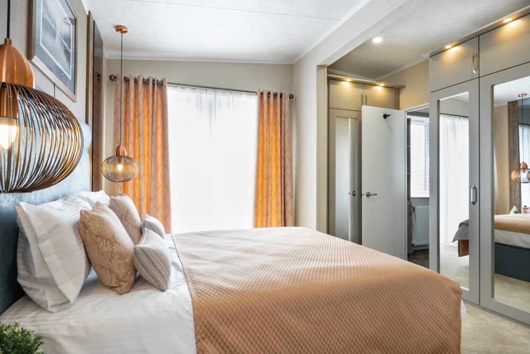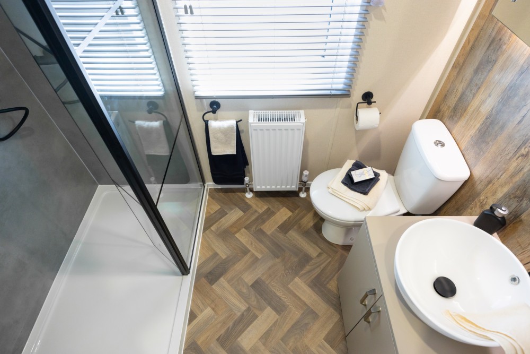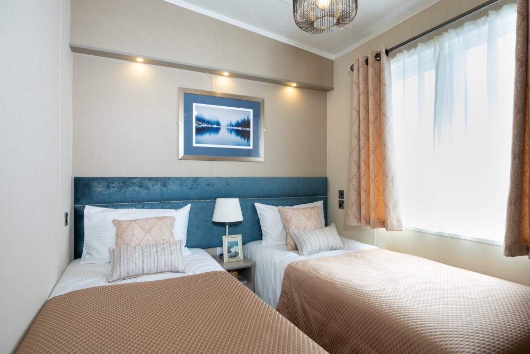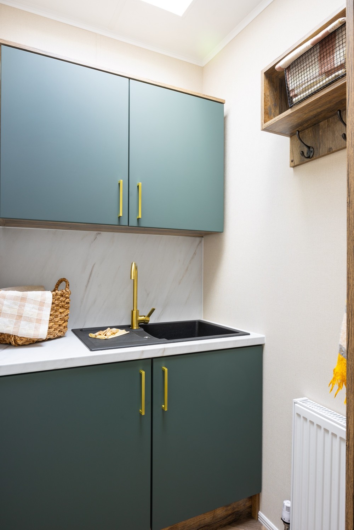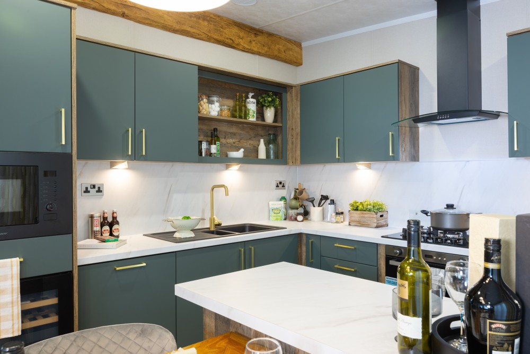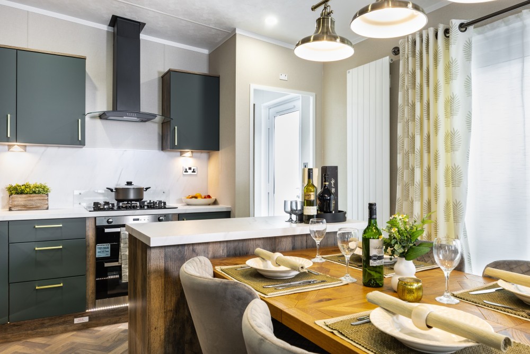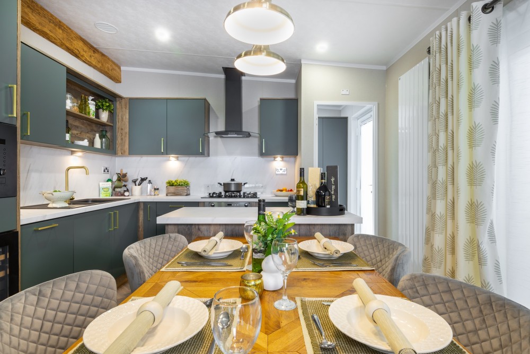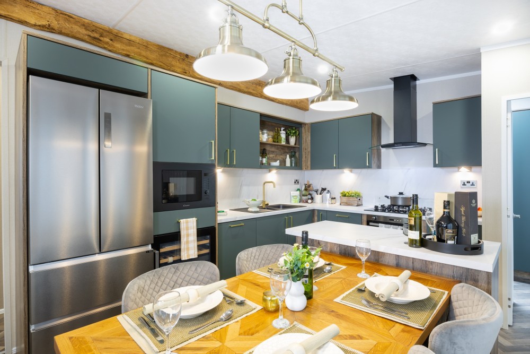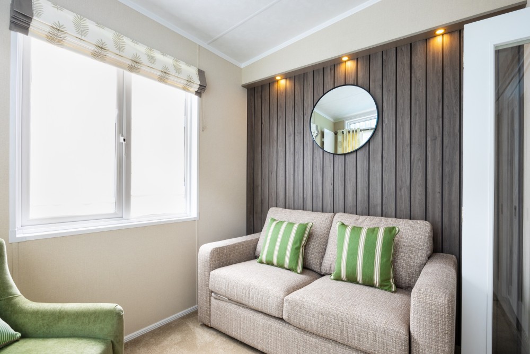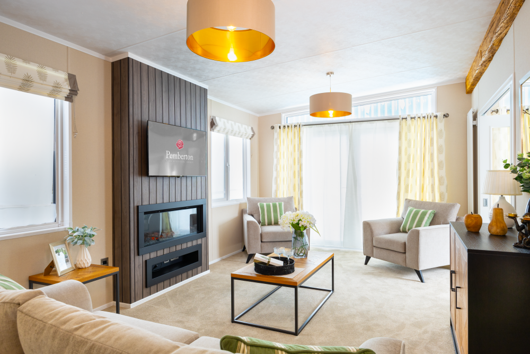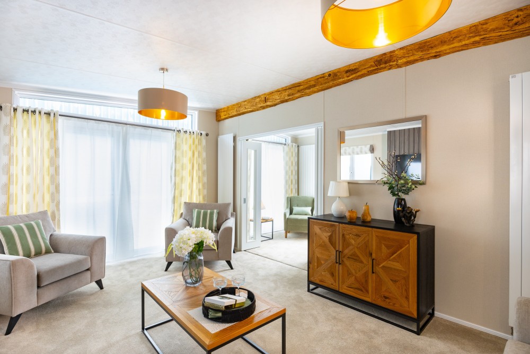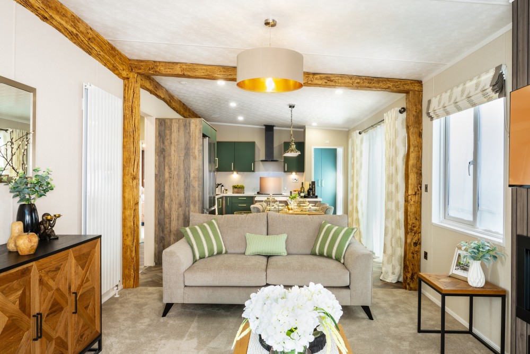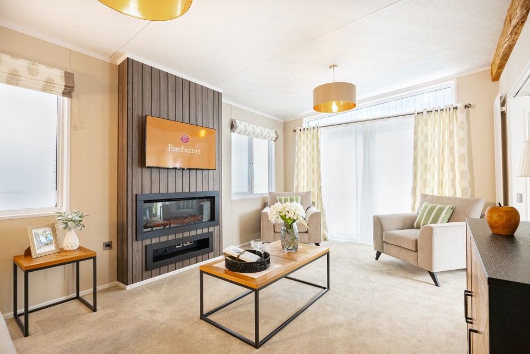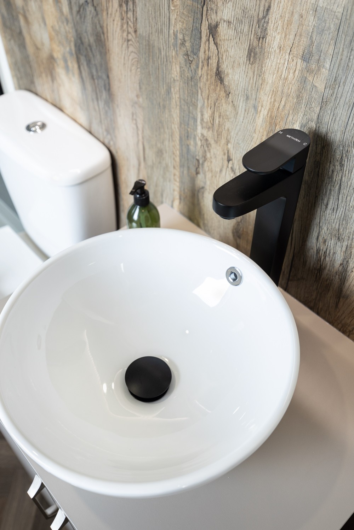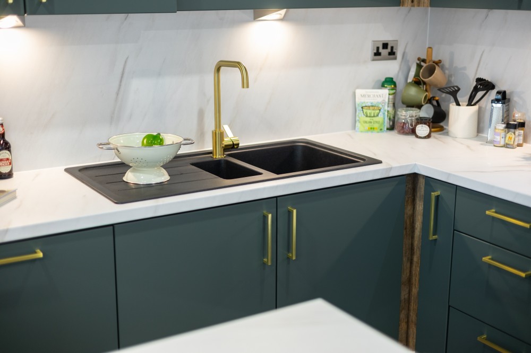760 Sq Ft (38 x 20 Ft)
£230,000
The Rivendale Park Bungalow invites you to experience a fulfilling lifestyle in a home that seamlessly blends comfort, functionality, and style. Its distinctive offset pitch roof design adds character and creates a generous sense of space in the areas that matter most. The open-plan kitchen, dining, and living areas are designed to inspire social connection and relaxation, with the flexibility to close off the lounge for a more intimate, formal atmosphere.
Nestled within this vibrant and enriching home is a charming snug – an inviting retreat that adapts to your needs. Whether used as a cosy den for quiet moments, a home office for productive days, or an additional bedroom complete with a sofa bed for guests, this space enriches the versatility of the Rivendale. Thoughtful accents such as beams, plank-effect finishes, and crittall-style shower enclosures enhance the ambience, adding a touch of timeless charm throughout.
The primary bedroom offers a serene sanctuary with a luxurious upholstered divan bed featuring convenient storage. Coordinating throws and cushions provide a sense of belonging and comfort, while a second bedroom ensures space for family or friends. Both the main bathroom and en-suite are elegantly designed with modern fixtures, creating a tranquil retreat for relaxation.
In the heart of the home, the kitchen impresses with a freestanding American-style fridge-freezer, integrated appliances, and a central island perfect for both meal preparation and casual dining. Ambient plinth lighting adds a warm glow, enriching the atmosphere as you create culinary delights. The extendable dining table comfortably accommodates gatherings, making it easy to host neighbours or family for vibrant meals and conversations.
The lounge embodies cosiness and sophistication with its luxurious suite, recessed electric fire, and beautifully crafted furniture. French doors and bifold doors invite natural light to pour in, seamlessly connecting indoor and outdoor spaces. The exterior is equally inviting, featuring a private patio, grain-effect cladding, and practical touches such as an external socket and durable roofing.
Beyond the beauty, the Rivendale Park Bungalow is built with convenience and efficiency in mind. High-grade insulation, argon-filled double glazing, and energy-efficient systems ensure comfort all year round. With thoughtful safety features like carbon monoxide detectors, emergency escape windows, and superior soundproofing, this home offers peace of mind and a sense of security.
Nestled within the close-knit community of Deer's Court, the Rivendale offers not just a home but an enriching lifestyle. Enjoy tranquil surroundings, engage in local events, and explore the picturesque charm of your new neighbourhood. Every day here brings the opportunity to create rewarding memories with friends, family, and neighbours.
Discover the life waiting for you in the Rivendale Park Bungalow. Book your viewing today and step into a home where comfort, style, and community come together beautifully.


