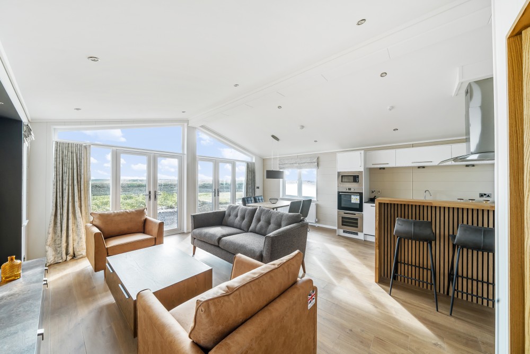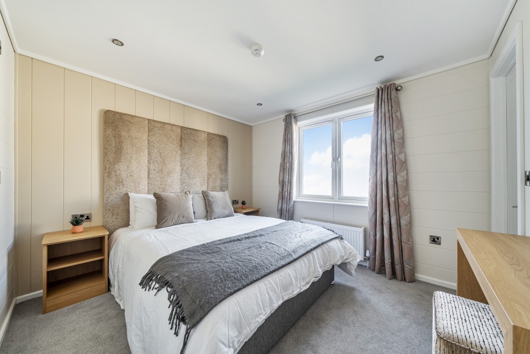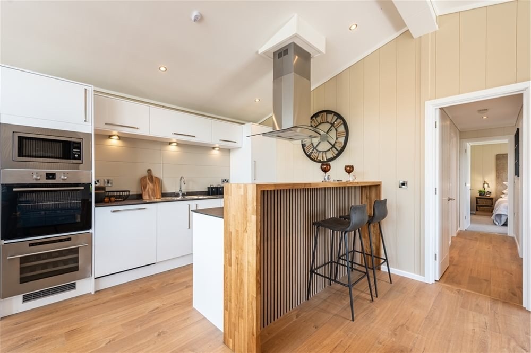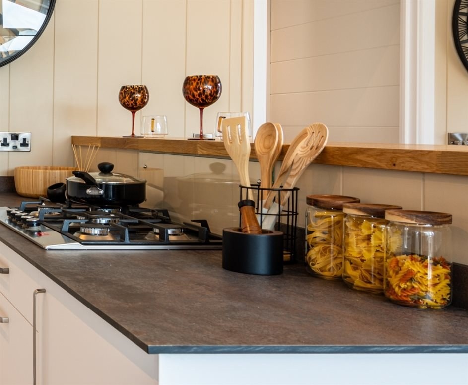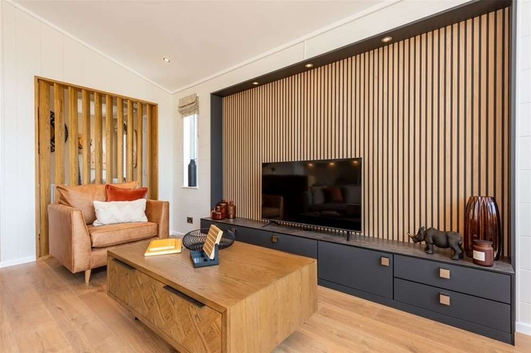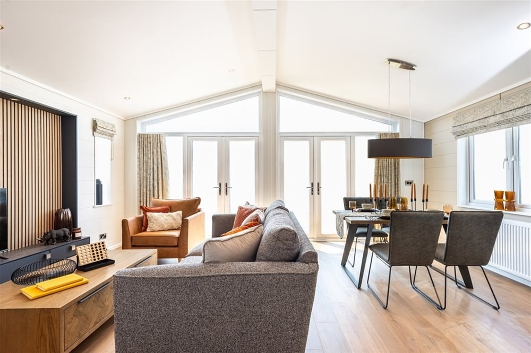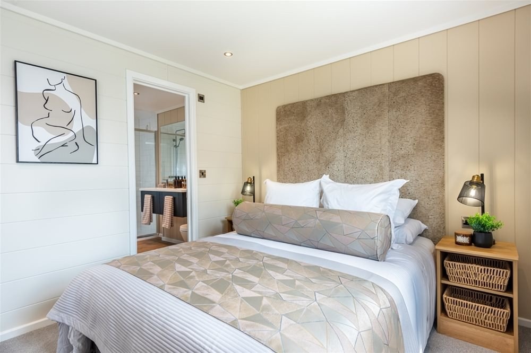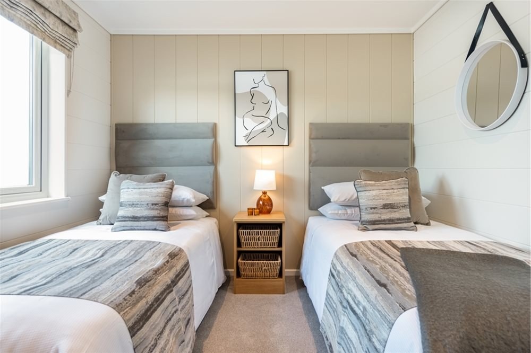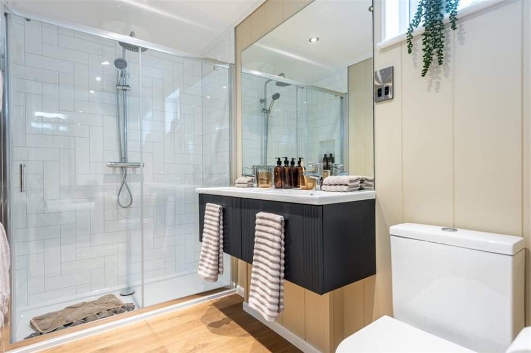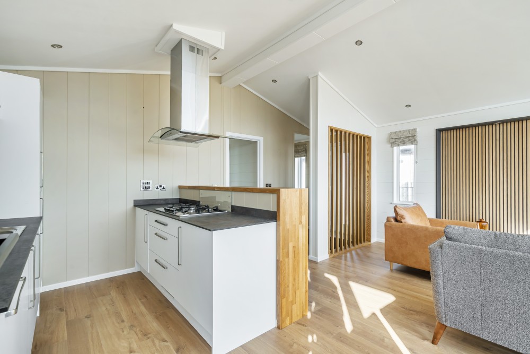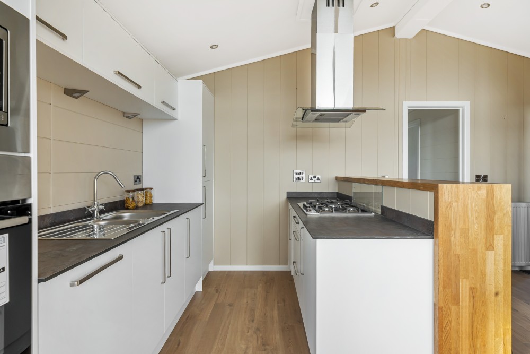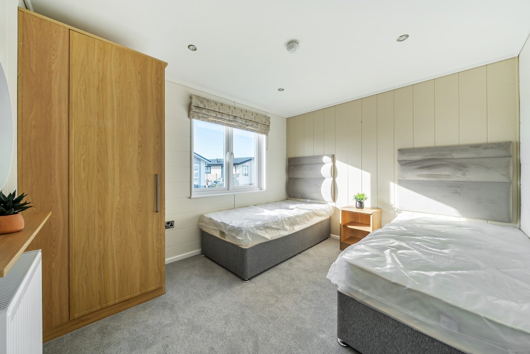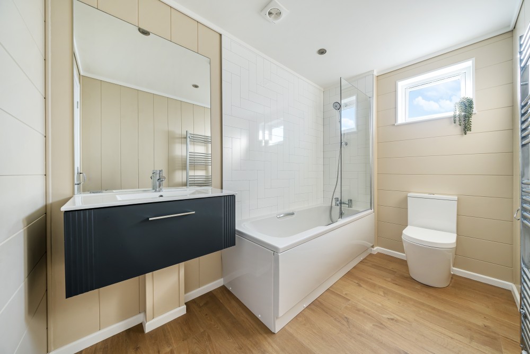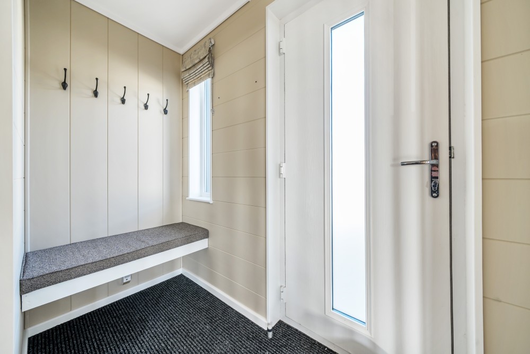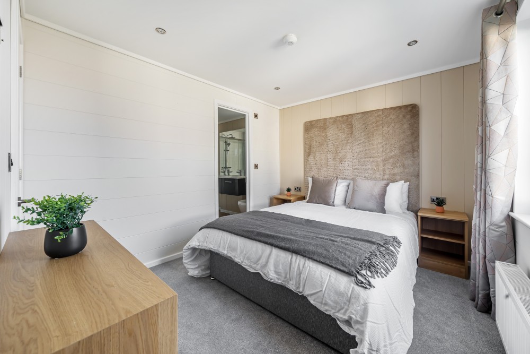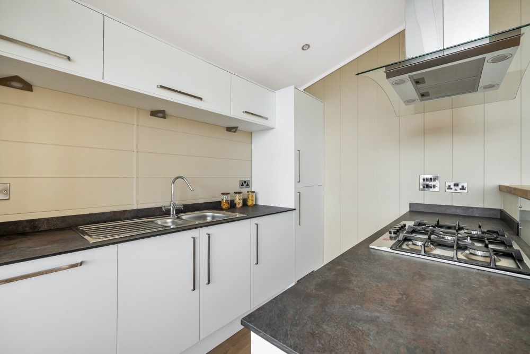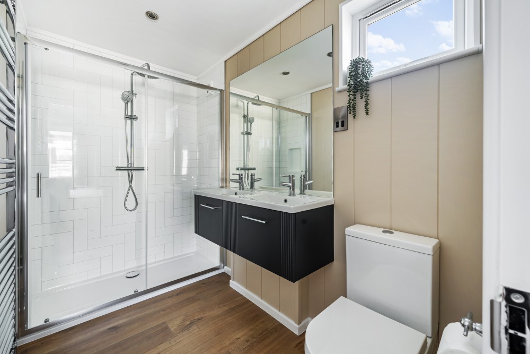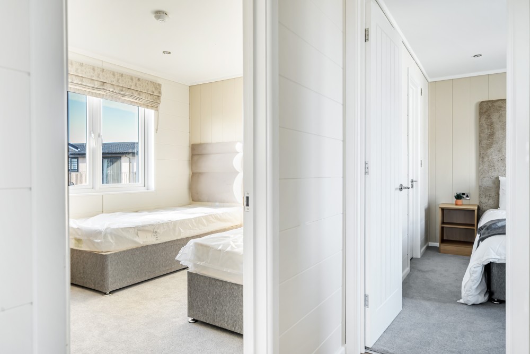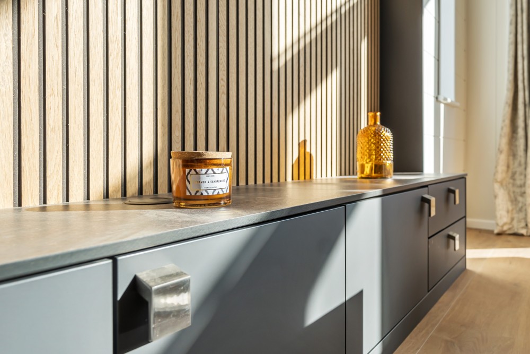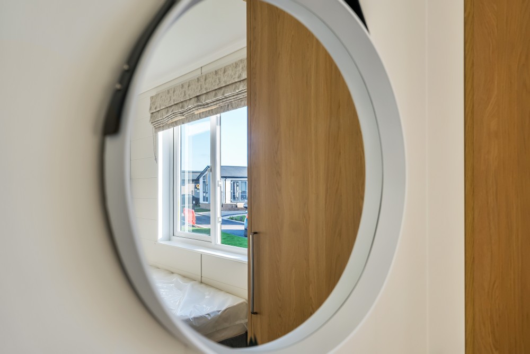900 Sqft (45 x 20 Ft)
£375,000
Welcome to the Bella Vista Park Bungalow, an effortlessly striking home that redefines the concept of open-plan living. This Park Bungalow offers a meticulously designed, well-appointed space that blends complementary yet sophisticated aesthetics, creating a sense of layered depth with its textures, patterns, and materials.
Welcome to the Bella Vista Park Bungalow, an effortlessly striking home that redefines the concept of open-plan living. This Park Bungalow offers a meticulously designed, well-appointed space that blends complementary yet sophisticated aesthetics, creating a sense of layered depth with its textures, patterns, and materials.
Upon approaching Bella Vista, you are greeted by a harmonising and welcoming interior, beginning with the stunning vertical brise-soleil entrance and extending to the oak slat feature wall with shadow gap detailing. This modern design statement continues into the kitchen peninsula, exemplifying a crisp, contemporary style. The exterior showcases black UPVC windows, a composite front entrance door, and fully glazed front elevation, accented by contrast cladding and an inset porch.
As you step inside, the light-inducing cathedral-style windows in the lounge draw you in, complemented by the vertical brise-soleil feature and oak slat wall illuminated by spotlights. The beautifully orchestrated furnishings and perfectly proportioned entertainment unit create a space where you can relax and entertain in style.
The kitchen and dining area is a culinary enthusiast’s dream, featuring a vaulted ceiling, oak effect designs, and laminate flooring throughout the open living space. The overhead curved glass cooking extractor for the peninsula, eye-level oven, 5 burner gas hob, integrated microwave, wine cooler, and dishwasher ensure every meal is a pleasure to prepare. The statement lighting over the dining area and stunning breakfast bar arrangement with oak block worktop and feature wall panelling add to the space’s charm and functionality.
In the main bathroom, you can relax and rejuvenate in the tranquil bath with an overhead shower mixer, or indulge in the sleek wall-hung vanity unit with drawers. The bathroom is completed with a wall-mounted mirror, bath screen, shaver socket, and laminate flooring.
The primary bedroom offers a sanctuary of comfort and style with a hotel-grade double bed, padded headboard, colour-coordinated bed throw, runner, scatter cushions, and curtains. The feature wall panelling on the back wall, spacious walk-through wardrobe, freestanding bedside cabinets, fitted dressing table with stool, wall-mounted mirror, TV sockets, and carpet flooring ensure superior comfort and sophistication. The en-suite bathroom, with its walk-in shower, his and her vanity unit, wall-mounted mirror, laminate flooring, and shaver socket, adds an extra level of luxury.
The secondary bedroom, perfect for friends or family visiting, features hotel-grade twin beds with padded headboards, colour-coordinated bed throws, runners, scatter cushions, curtains, feature wall panelling, a freestanding bedside cabinet, wall-mounted mirror, TV sockets, and carpet flooring.
The Bella Vista Park Bungalow is more than just a home; it is a fulfilling lifestyle choice. The single-storey design, low-maintenance garden, and double driveway add to the experience and splendour of living in a Regency Living Park Bungalow. Here, you will find yourself part of a close-knit community where neighbours support one another, creating lasting friendships and memories.
Don’t miss the opportunity to experience the charm and elegance of the Bella Vista Park Bungalow. Book a viewing today and take the first step toward a rewarding and enriching new chapter in this beautiful home.



