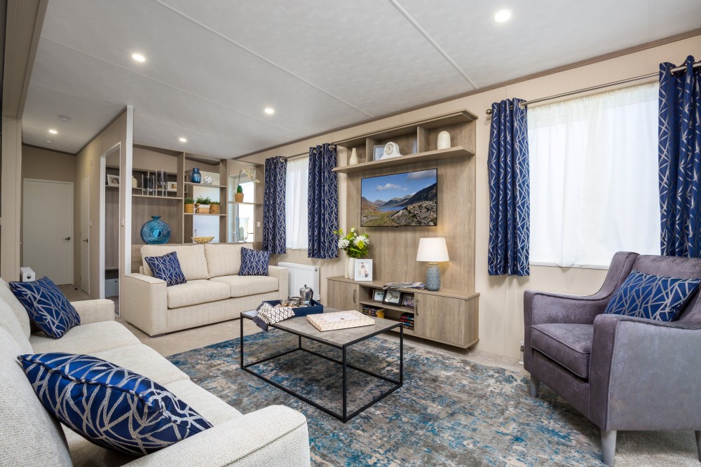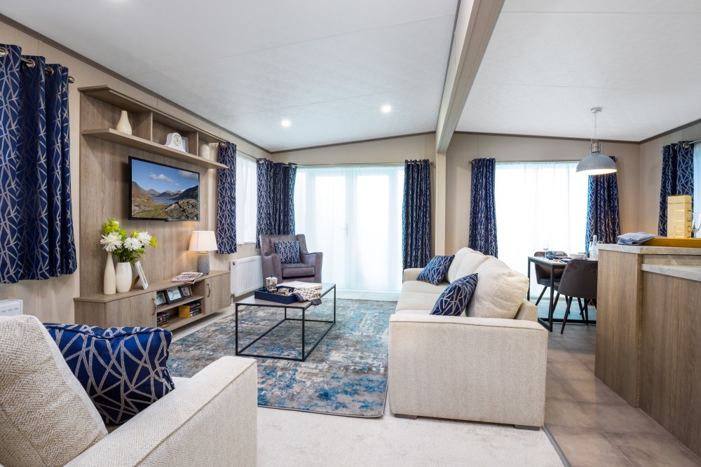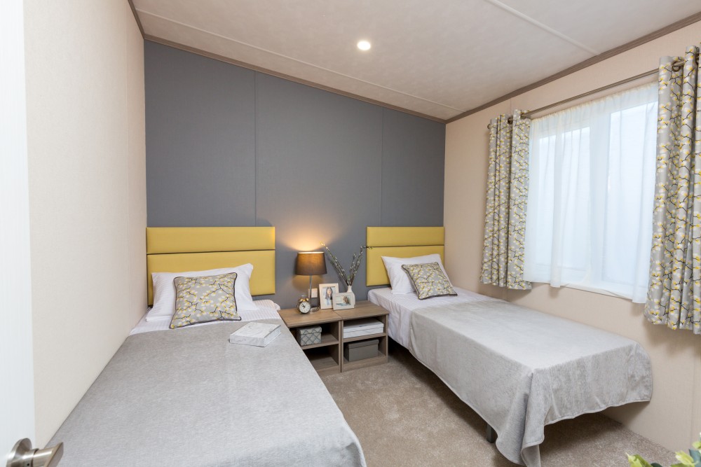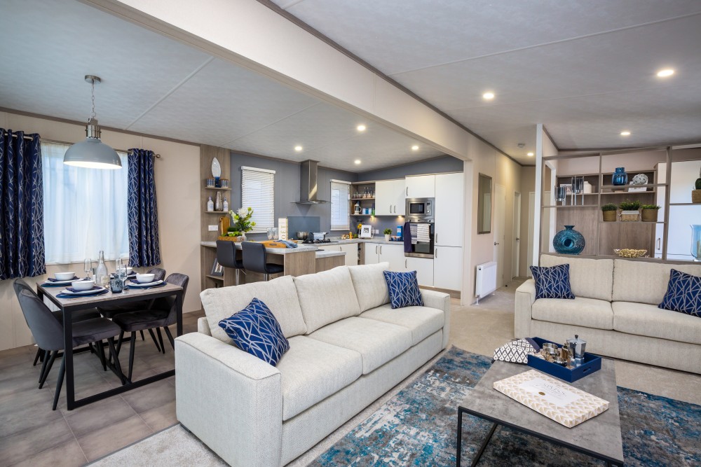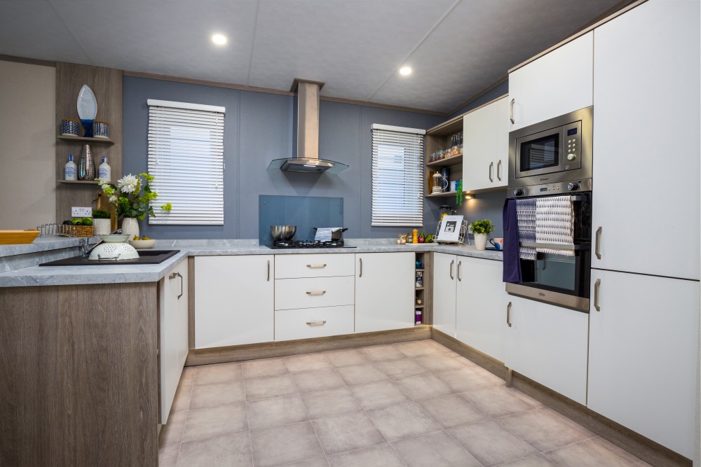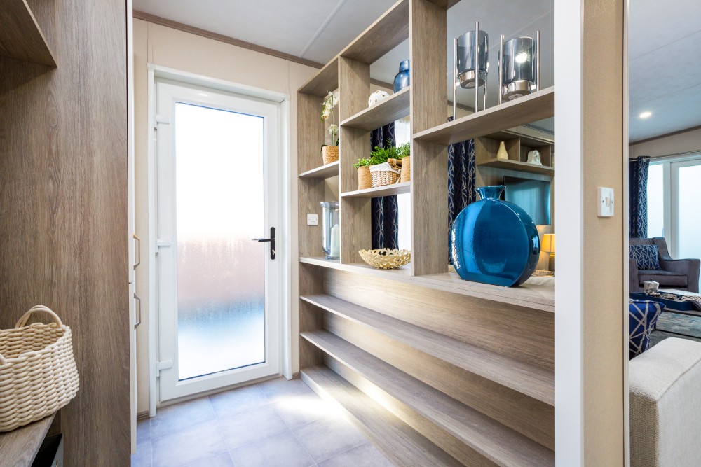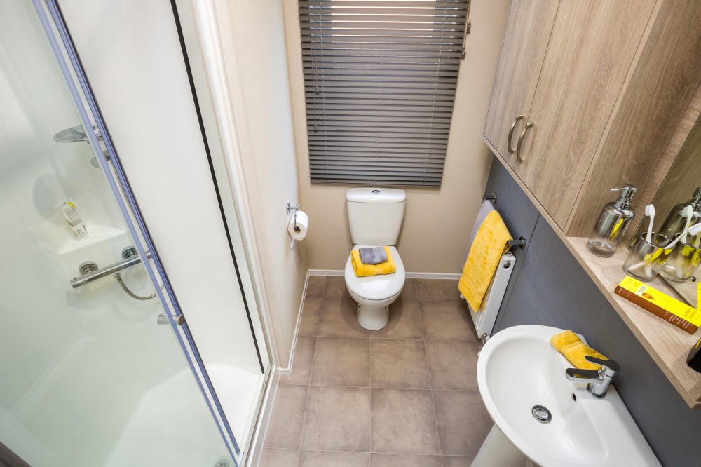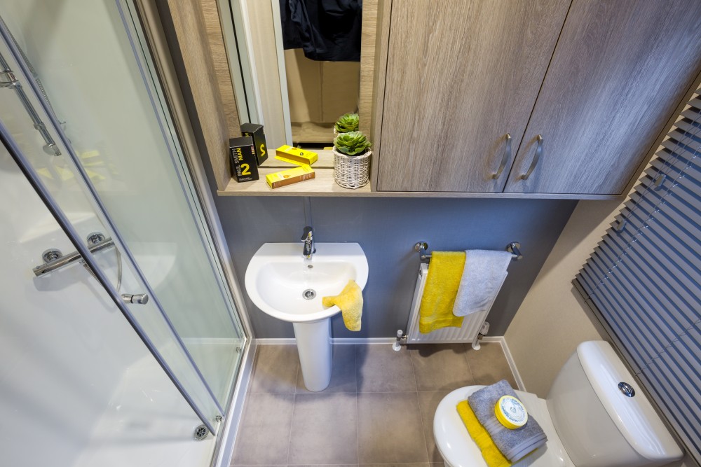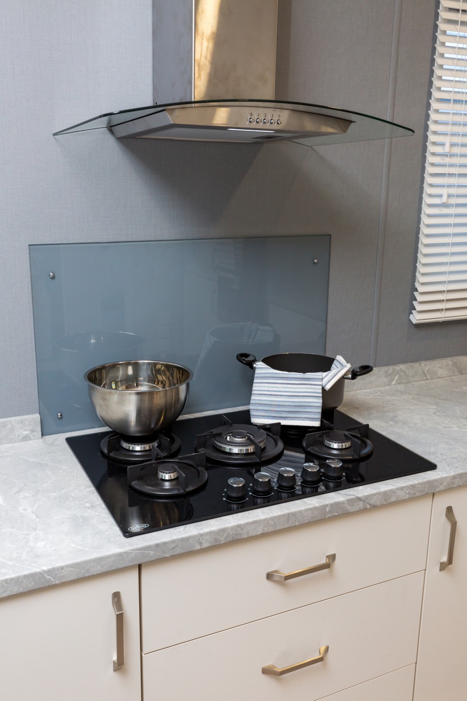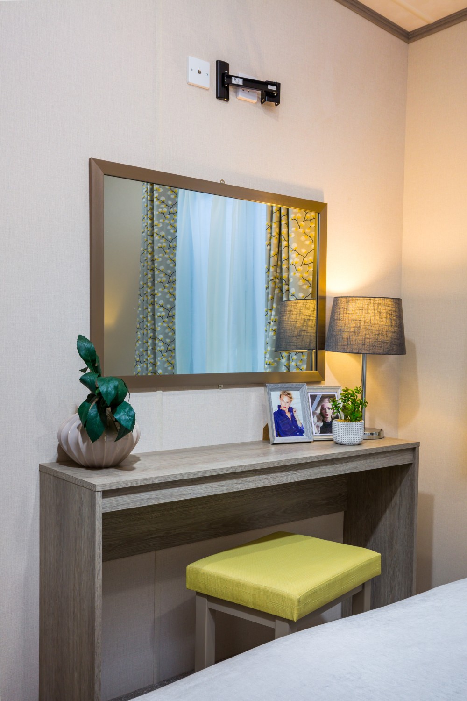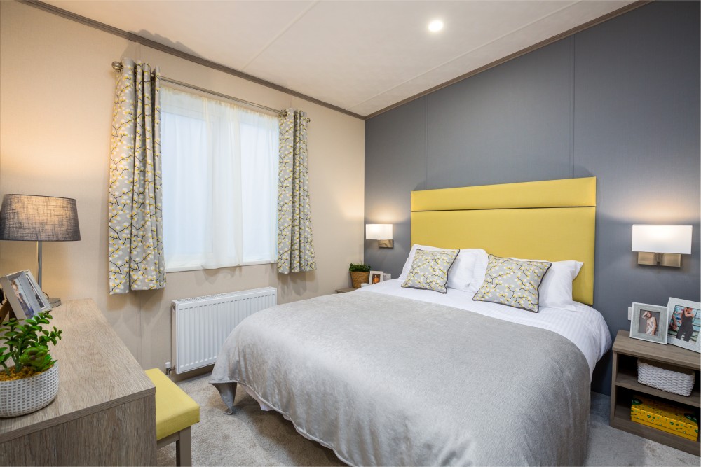720 Sq Ft (36 x 20 Ft)
£210,000
Introducing the Skydale, a captivating Park Bungalow that seamlessly blends contemporary design with the comforts of a true home. This size model is thoughtfully designed to enhance your living experience, offering a vibrant and fulfilling lifestyle. The open-plan layout invites a sense of spaciousness, where each area flows effortlessly into the next, creating an inviting environment for both relaxation and social gatherings.
Upon entering, you are greeted by a beautiful display unit that subtly screens the side entrance from the lounge, setting the tone for the elegance and functionality that lies within. The lounge itself is a delightful haven, enriched by industrial-inspired touches, including stylish lighting fixtures and modern concrete-effect tables, all complemented by a contrast metal base. Every detail in this home is carefully considered, from the kitchen’s ambient plinth lighting to the under-cupboard spotlights, ensuring a warm and tranquil atmosphere, is perfect for unwinding in the evening.
The U-shaped kitchen is a culinary enthusiast’s dream, featuring generous work surfaces for food preparation and an integrated breakfast bar with seating for casual dining. Complete with a high-level cooker, separate oven and grill, and a suite of modern integrated appliances—including a washer/dryer, dishwasher, and microwave—this kitchen effortlessly combines functionality with chic styling.
The Skydale’s sense of space and light continues through to the bedrooms, where an uplifting colour palette and bright accents create an airy ambience. The primary bedroom is equipped with a luxurious 5ft bed and a cleverly concealed dressing area, providing hanging space, shelving, and drawers to keep your sanctuary organised and serene. The second bedroom, available as either a double or a twin, offers versatility for families or guests, while both rooms are equipped with convenient TV points for your entertainment needs.
Outside, the Skydale’s exterior makes a striking impression with an option for Vinylit contrast cladding that pairs horizontal and vertical panels for a picturesque, crafted look. Anthracite windows further elevate the façade, adding a touch of sophistication. Whether it’s the Hive thermostat ensuring your comfort or the gas combi central heating system maintaining the perfect temperature, this Park Bungalow is built to suit every season, making it as practical as it is beautiful.
With a host of premium features, such as a vaulted ceiling throughout, superior insulation that exceeds British standards, and PVCu double glazing with French doors to the front elevation, the Skydale is designed to deliver a rewarding and enriching living experience.
Book your viewing today to explore this charming Park Bungalow and experience first-hand the lifestyle it offers.


