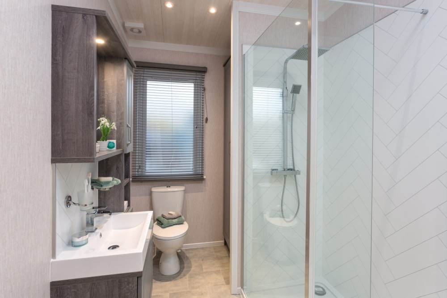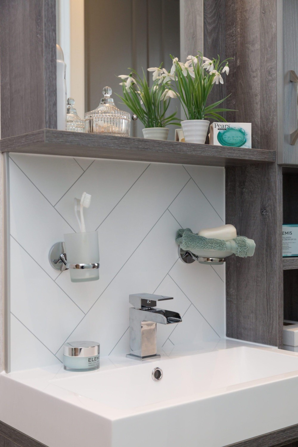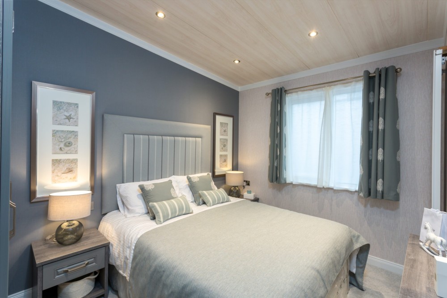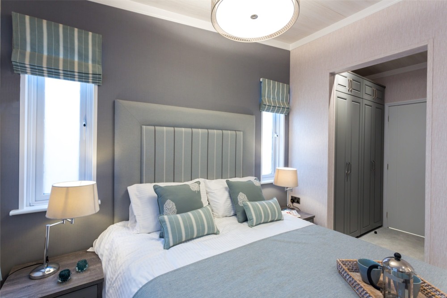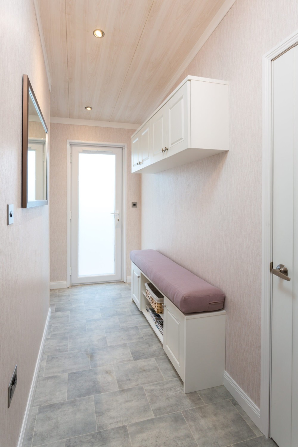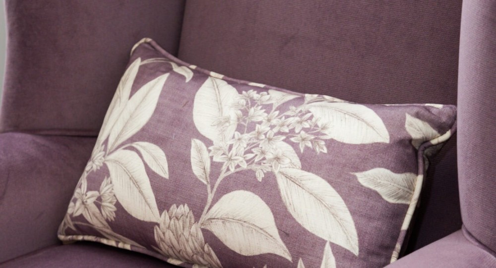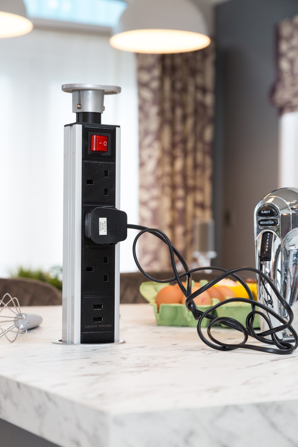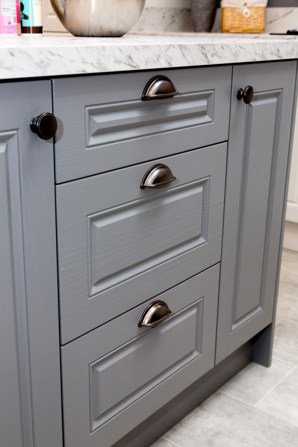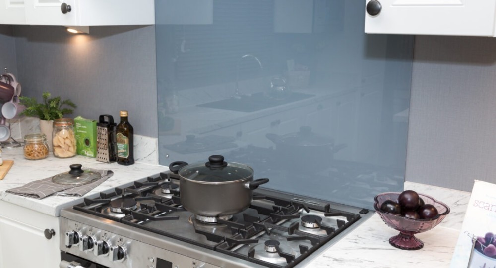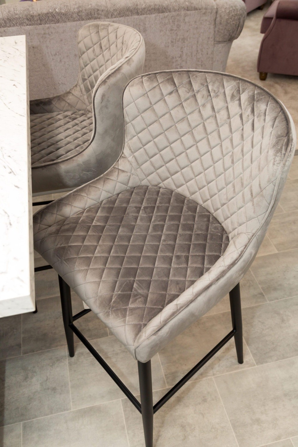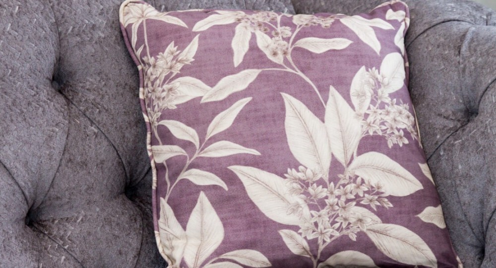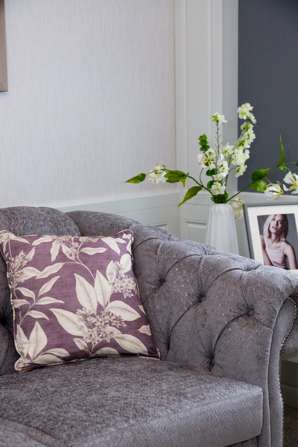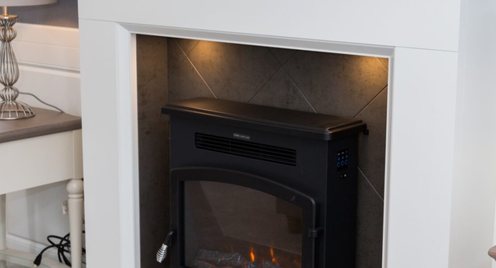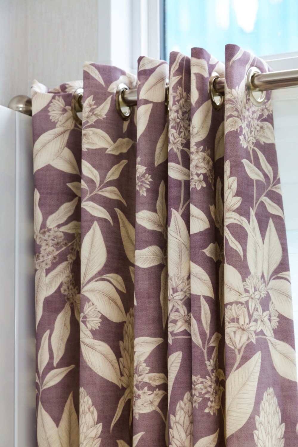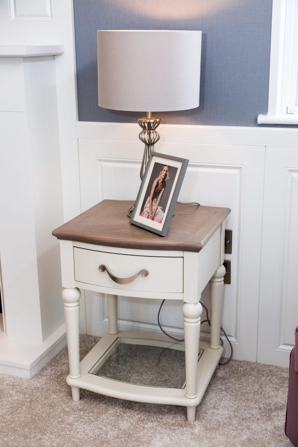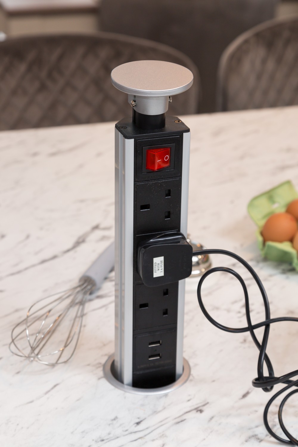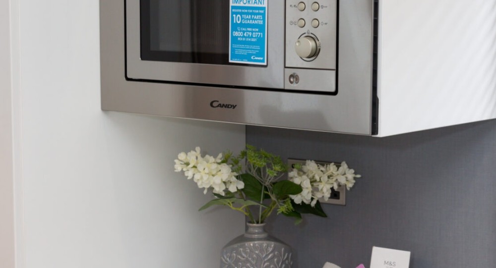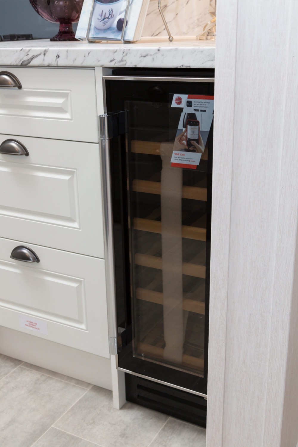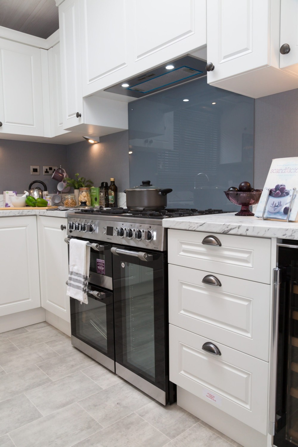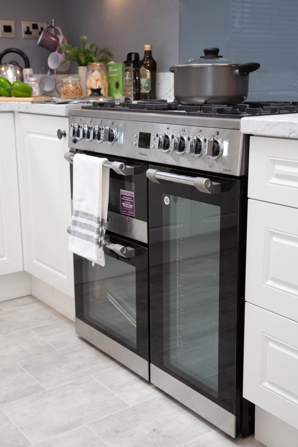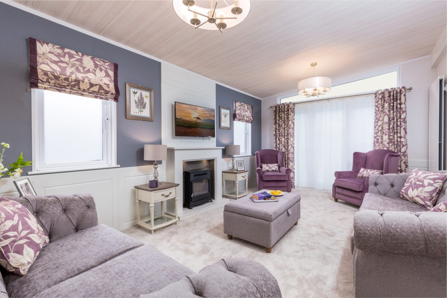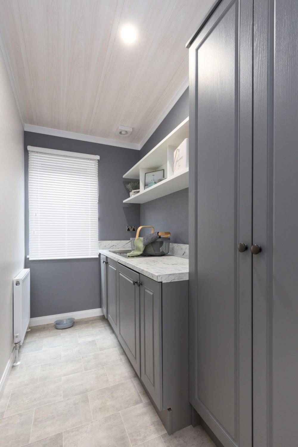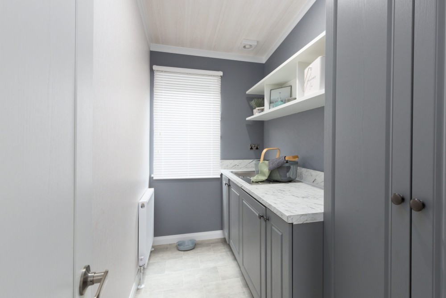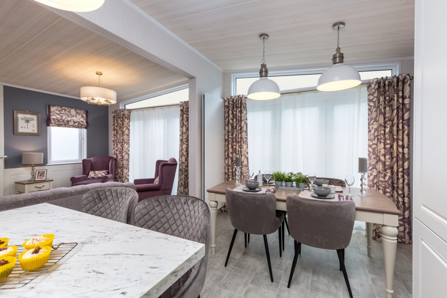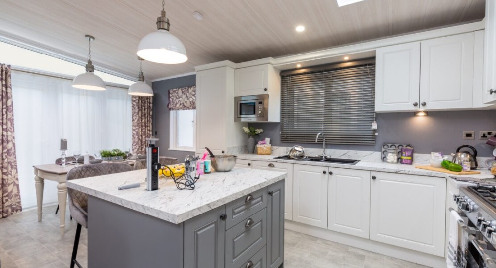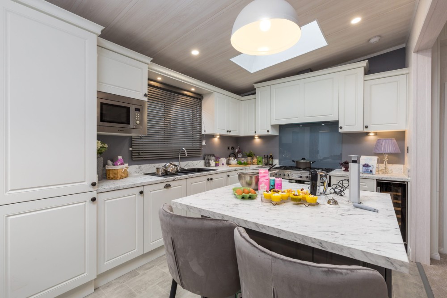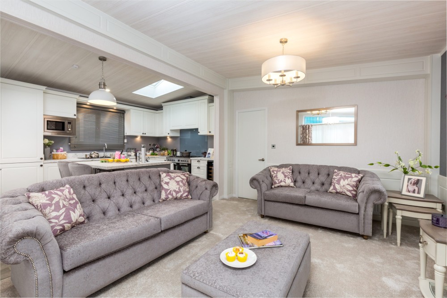880 Sq Ft (44 x 22 Ft)
£270,000
Discover a rewarding and tranquil lifestyle in The Glendale Park Bungalow, where elegance and comfort harmoniously come together. From the moment you step inside, you are welcomed by the classic charm of its finely crafted wood panelling, creating an enriching sense of warmth and sophistication throughout the space. The spacious and open-plan kitchen is a true focal point, featuring a generous island perfect for casual dining or entertaining guests. With its comprehensive specification that includes a range cooker and an array of integrated appliances, cooking becomes an enjoyable and seamless experience.
The Glendale’s thoughtful design brings the outdoors in, with two sets of bifold doors that open up to invite fresh air and natural light into the living space, adding a vibrant and airy atmosphere. The canopy lighting adds a touch of ambience, making this Park Bungalow ideal for evening relaxation or gatherings with friends and neighbours.
As you enter through the practical and welcoming hallway, you’ll find ample storage space for shoes and coats, with the added convenience of easy-to-clean tile effect vinyl flooring. The lounge is a haven of comfort, complete with plush, deep-buttoned sofas (one of which converts into a sofa bed), a co-ordinating storage footstool, and two elegant wing chairs. The beautifully crafted fireplace mantle, complemented by an electric flame-effect stove, adds a cosy touch, while the down-lit design enhances the warm, inviting ambience.
The dining area offers an extendable table with luxurious chairs, perfect for both intimate dinners and larger family meals. The kitchen, illuminated by a skylight, is a chef’s dream, equipped with a five-burner gas hob, range cooker, microwave, fridge-freezer, washer-dryer, dishwasher, and externally vented cooker extractor hood, all ensuring a convenient and fulfilling cooking experience.
The bedrooms in The Glendale are generously sized and offer a peaceful retreat. The primary bedroom features a luxurious king-size upholstered divan with built-in storage, alongside a walk-in wardrobe that leads into a stylish en-suite with a modern shower. The second bedroom, equally spacious, also comes with a king-size bed and ample storage. Both bedrooms are thoughtfully designed with co-ordinating throws, scatter cushions, and duvet sets, creating a tranquil and comfortable setting. With TV points in all bedrooms, you’ll have everything you need to unwind at the end of the day.
The main bathroom is equally well-appointed, featuring a modern shower and tasteful fittings. Throughout the bungalow, vaulted ceilings enhance the sense of space, while the white PVCu double glazing ensures a bright and uplifting environment.
Externally, The Glendale continues to impress with its grain-effect plastic cladding, pitched pan-tile roof, domestic gutters, and external socket and lighting, offering both practicality and charm. The underfloor and roof insulation, and moisture-resistant floorboarding ensure durability and comfort all year round.
Embrace the fulfilling lifestyle The Glendale offers, in a close-knit community where neighbours become friends, and local events add to the vibrant cultural offerings. With picturesque surroundings and an abundance of leisure activities nearby, this Park Bungalow is not just a home but an enriching experience waiting to be lived.
Book a viewing today to experience the charm and convenience of this exceptional Park Bungalow for yourself.


