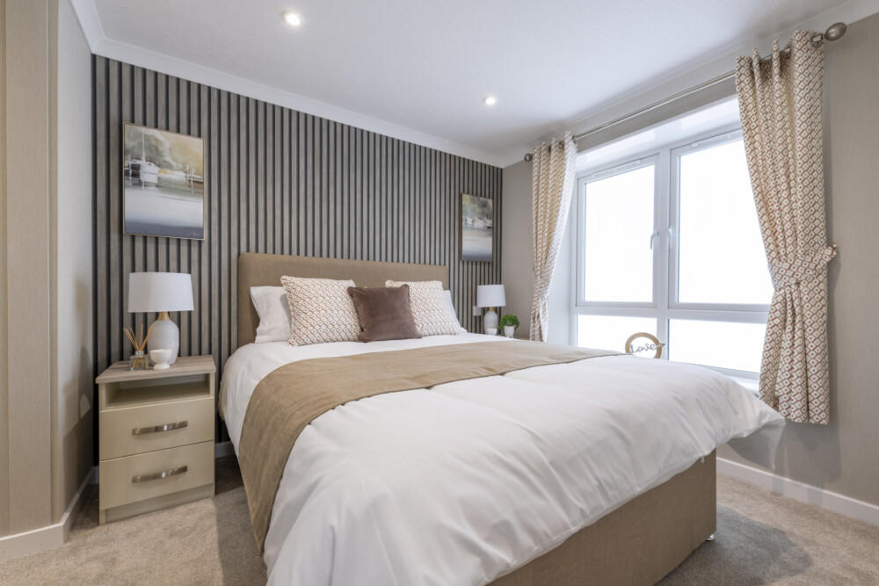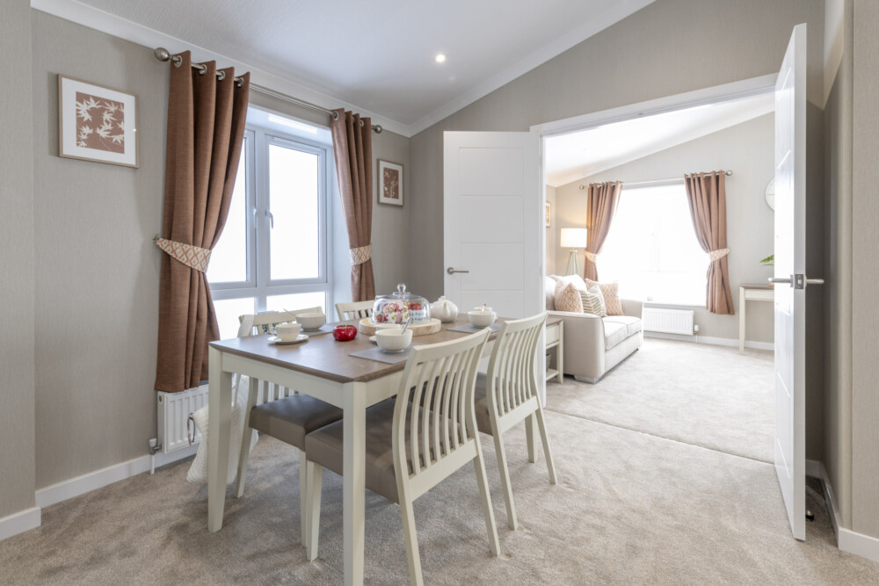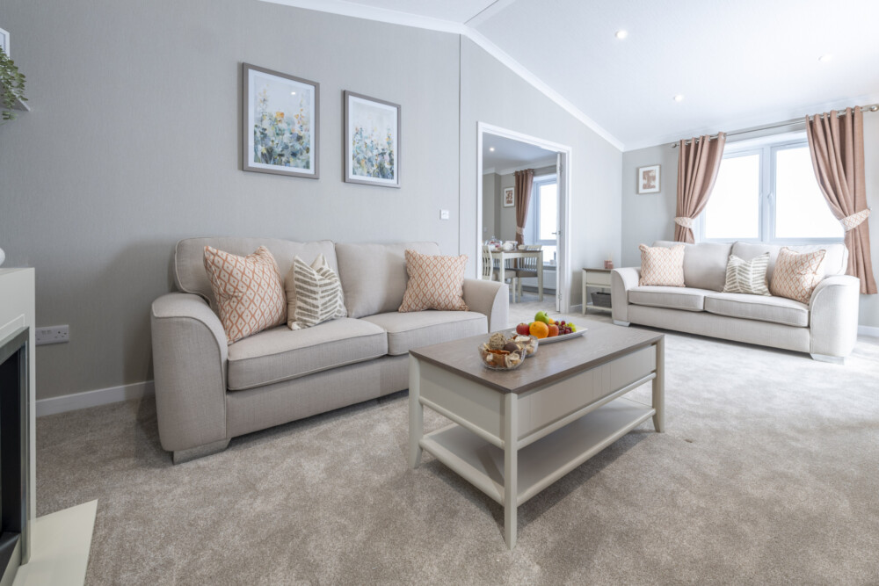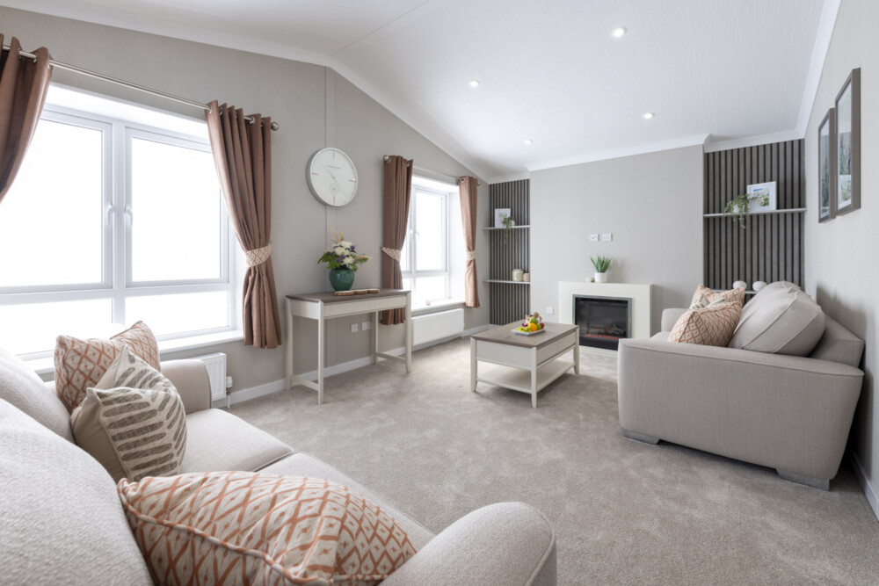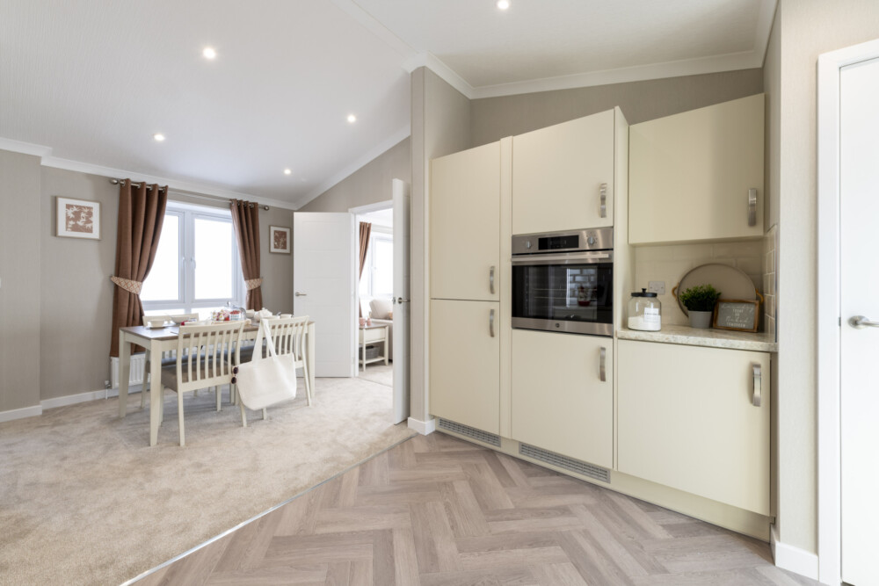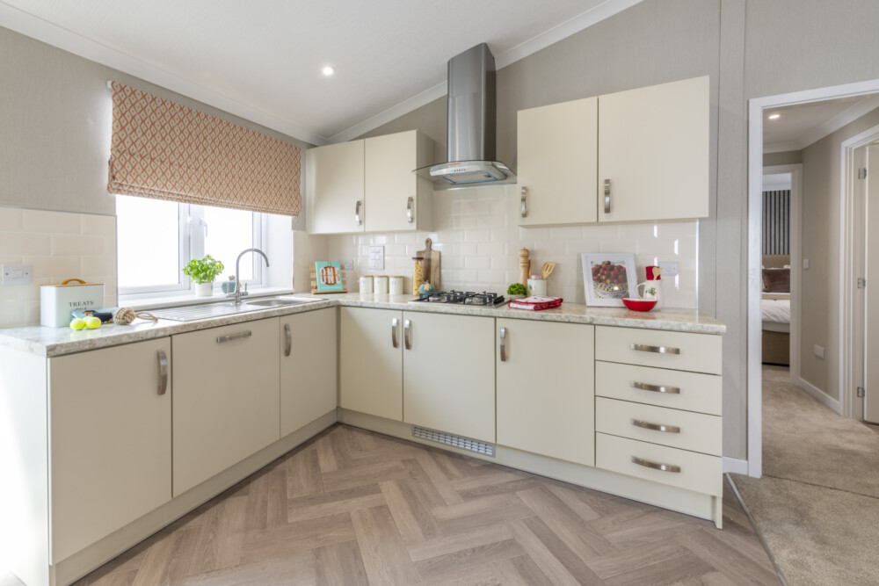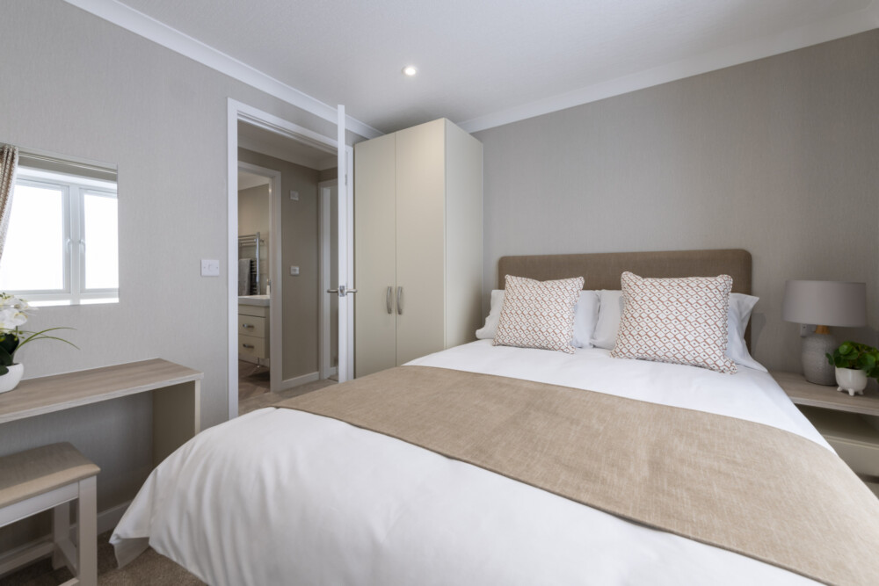800 Sq Ft (40 x 20 Ft)
£230,000
The Image Park Bungalow offers a rewarding blend of comfort, style, and modern living, making it a charming choice for those seeking a peaceful yet vibrant lifestyle. With two bedrooms and two bathrooms, this detached Park Bungalow, complete with its own driveway, is designed to provide a fulfilling and tranquil environment where you can truly feel at home.
From the moment you approach, the Park Bungalow’s striking exterior captivates with its contemporary lines and CanExel cladding detail, framing the boxed-out windows and welcoming recessed front door beneath a charming roof dormer. The visual appeal continues inside, where the accommodation offers a well-thought-out layout that perfectly balances convenience and style.
Step into the heart of the home—a central kitchen-diner that is both practical and engaging. The kitchen is fitted with modern appliances, including an integrated fridge-freezer, dishwasher, and washing machine, making everyday tasks a breeze. The electric oven, hob, and chimney extractor hood ensure that cooking is both convenient and enjoyable. Vinyl flooring in the kitchen gives way to soft, underlaid carpeting in the dining area, where an extending table invites you to share meals and moments.
The spacious lounge is a place to relax and unwind, offering a warm, welcoming ambience with its contemporary electric fire suite, recessed shelves, and stylish furniture, including two large ‘Lonsdale’ sofas, this room is perfect for quiet evenings and entertaining guests.
The bedrooms provide an enriching space for rest and rejuvenation. The primary bedroom boasts a generous dressing area with two fitted double wardrobes, while its en-suite bathroom offers a quadrant shower cubicle and modern white sanitaryware. The second bedroom is equally inviting, with thoughtful details like wall-mounted headboards, and Venetian blinds, ensuring both comfort and practicality.
The main bathroom continues the theme of modern convenience, featuring contemporary white sanitaryware and sleek finishes that create a fresh, relaxing space.
Constructed to the BS 3632 residential standard, the Image is built with longevity and quality in mind. The Metrotile pitched roof comes with a 40-year guarantee, while the uPVC double glazing offers a 10-year warranty on the frames and a 5-year guarantee on the glazing. These features, alongside the vaulted ceilings in the lounge, kitchen, and dining areas, ensure a living space that is both durable and visually stunning.
Surrounded by picturesque settings and located within a close-knit community, this Park Bungalow offers more than just a place to live. It provides a lifestyle enriched by local cultural offerings, leisure activities, and a sense of belonging. Whether you’re enjoying the tranquillity of your own home or engaging with neighbours at local events, this is a place where every day feels rewarding.
Speak to our team today and to learn more about this beautiful Park Bungalow.





